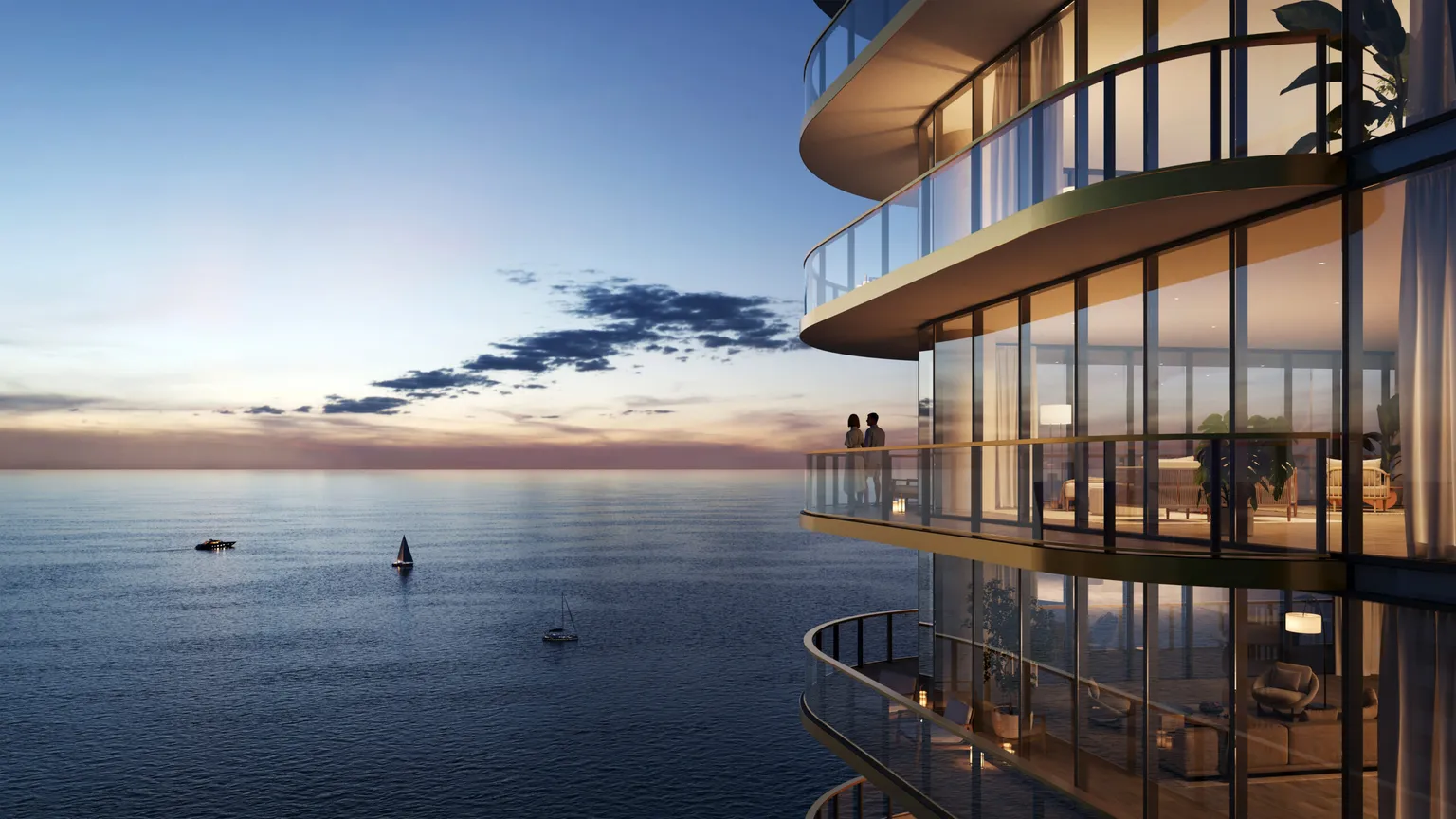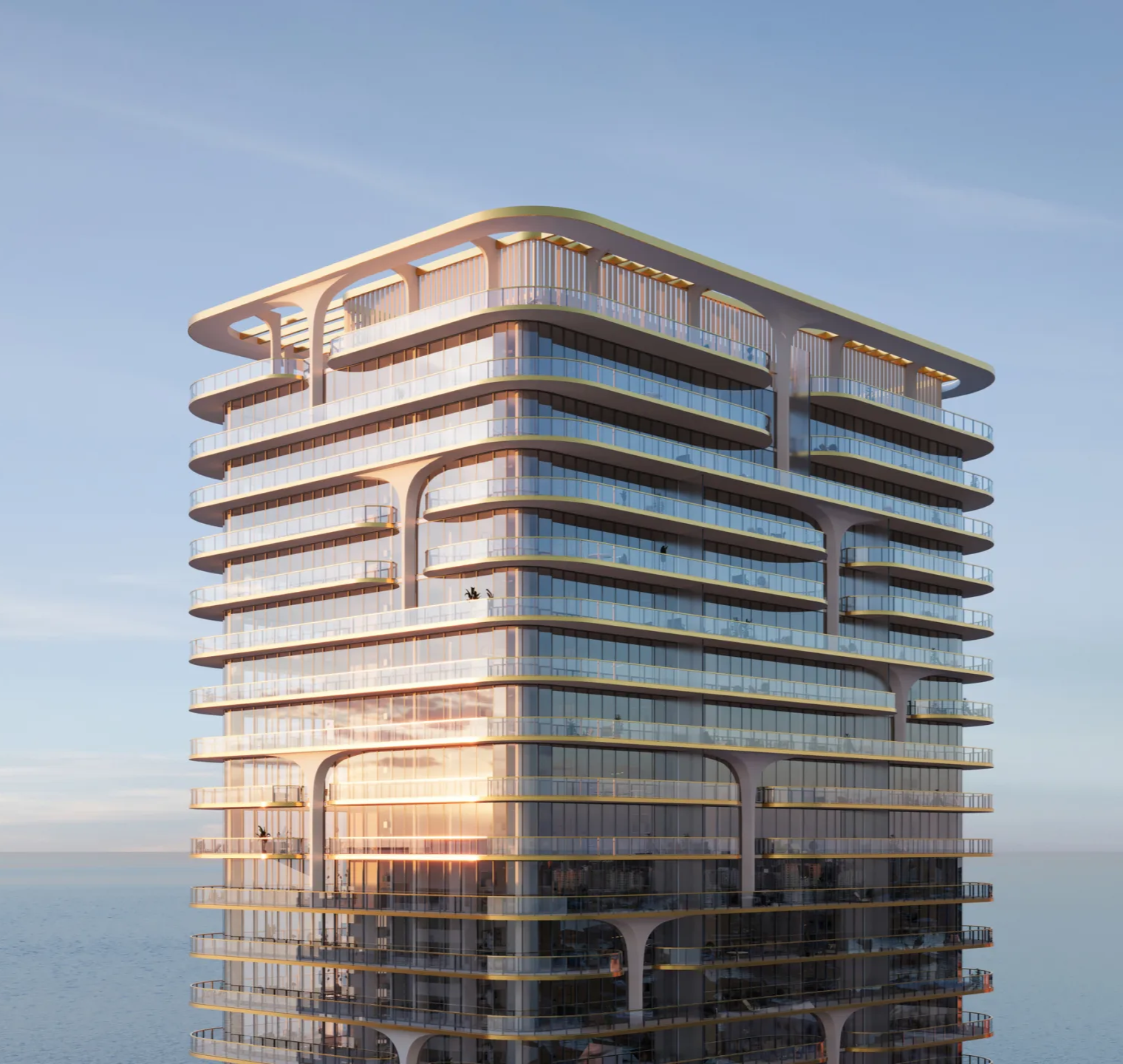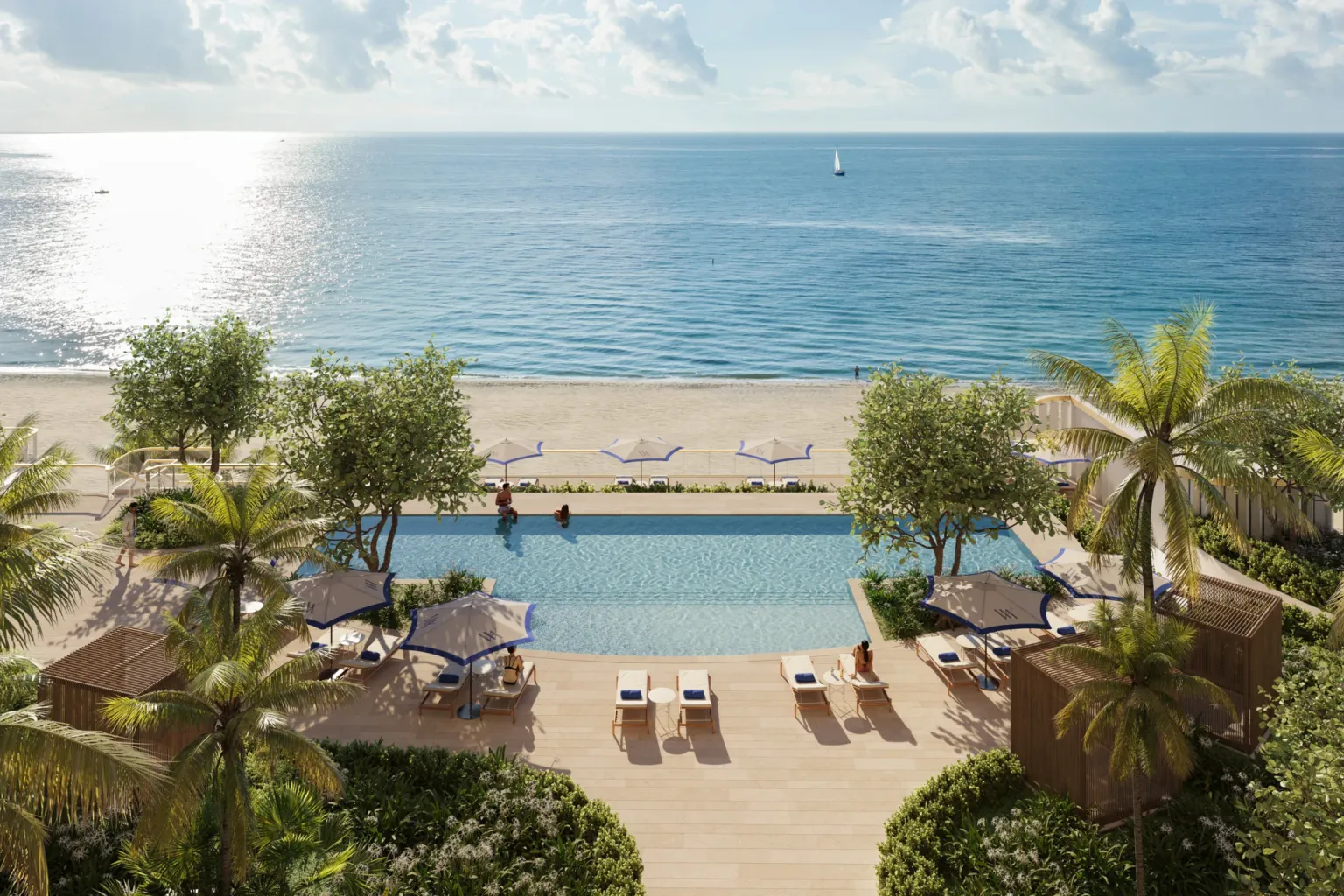
Waldorf Astoria Pompano Beach
| Client | Related Group, Merrimac Ventures |
| Status | Construction Documentation |
| Sector | In Progress |



The stunning, 28 story property features 92 meticulously crafted residential units with premiere designs spearheaded by Nichols Architects in collaboration with KORA, interiors by BAMO, and landscaping by Enea Landscape Architecture. The homes are available in a wide variety of floor plans and are crafted to evoke single-family living, ranging from two to five bedrooms, and varying in size from 2,100 square feet to 6,100 square feet.
Each residence showcases the same painstaking attention to detail evident across the tower and comes equipped with a private elevator foyer for maximum privacy, soaring ceilings, and panoramic floor-to-ceiling windows highlighting stunning ocean and intracoastal views.

Amenities highlights include a 20,000-square-foot oceanfront pool deck, complete with a lap-pool and private spa, outdoor bar and dining lounge, summer kitchens and resident cabanas. Residents will also have direct, private access to 200 linear feet of beachfront and beachside cafe. The property is one of the very few in the region to feature a private marina and offers two Food & Beverage venues.
“Hotels, as spaces designed for the utmost comfort, opulence, and guest satisfaction, share common threads with the aspirations of high-end residential living. In both realms, there is a shared pursuit of creating welcoming spaces that transcend the ordinary. On the Waldorf Astoria Residences, we've crafted a balanced environment that draws inspiration from the brand's legacy of luxury and grace while radiating the comforting ambiance of a home.”


By infusing the project with elements inspired by the Waldorf Astoria's illustrious past, Nichols Architects has crafted not just a residential space but a true embodiment of the brand's legacy. The seamless integration of hospitality design principles into residential architecture set The Residences apart, making it a standout addition to the Waldorf Astoria portfolio.

Partner In Charge

Project Lead

Project Team



