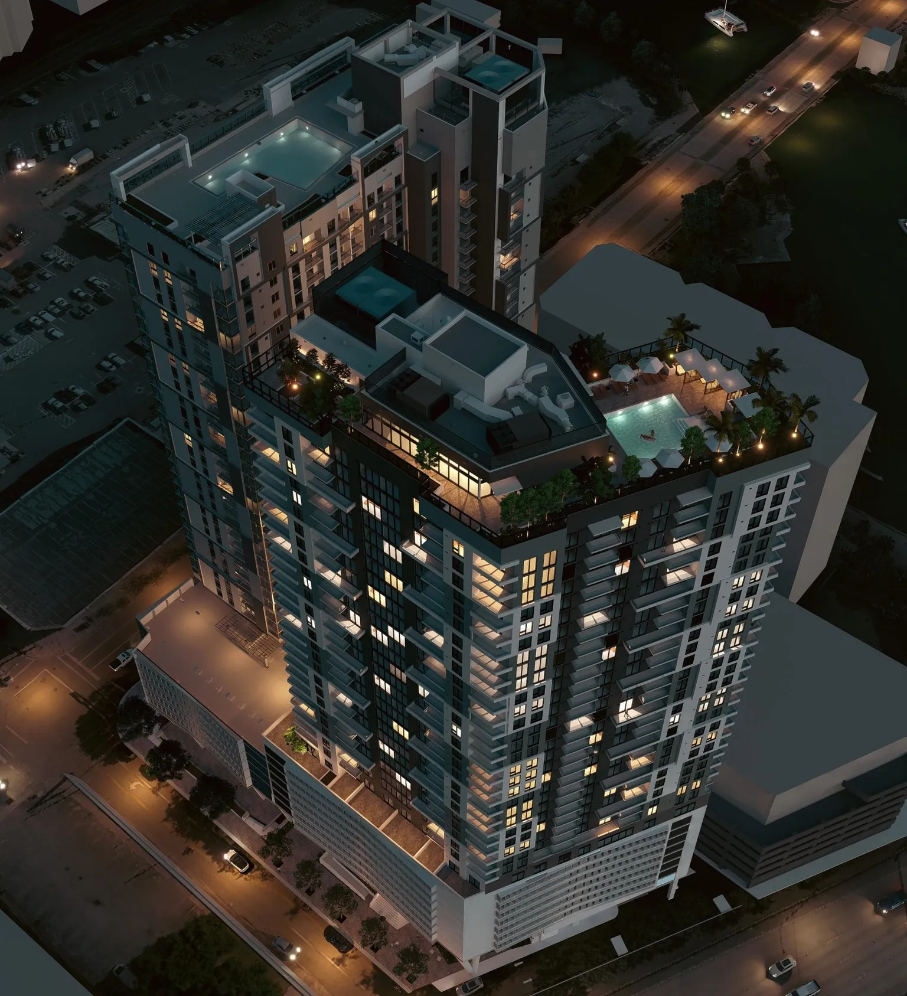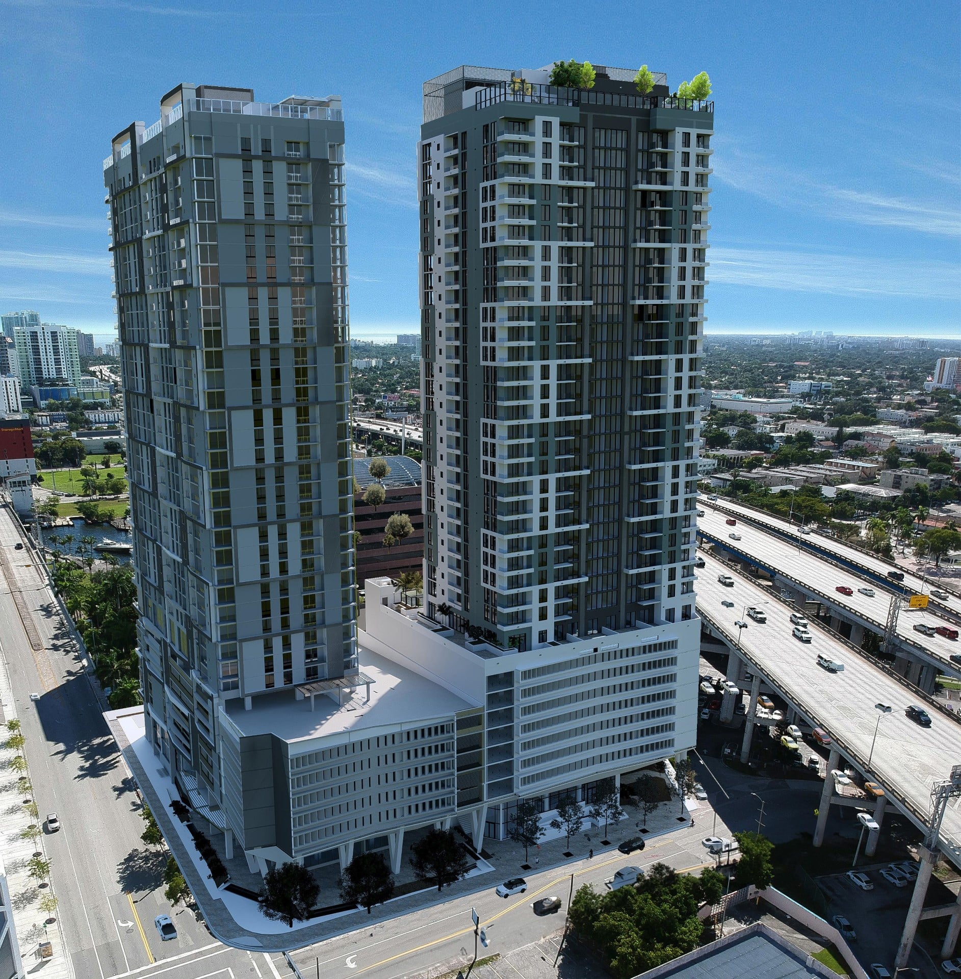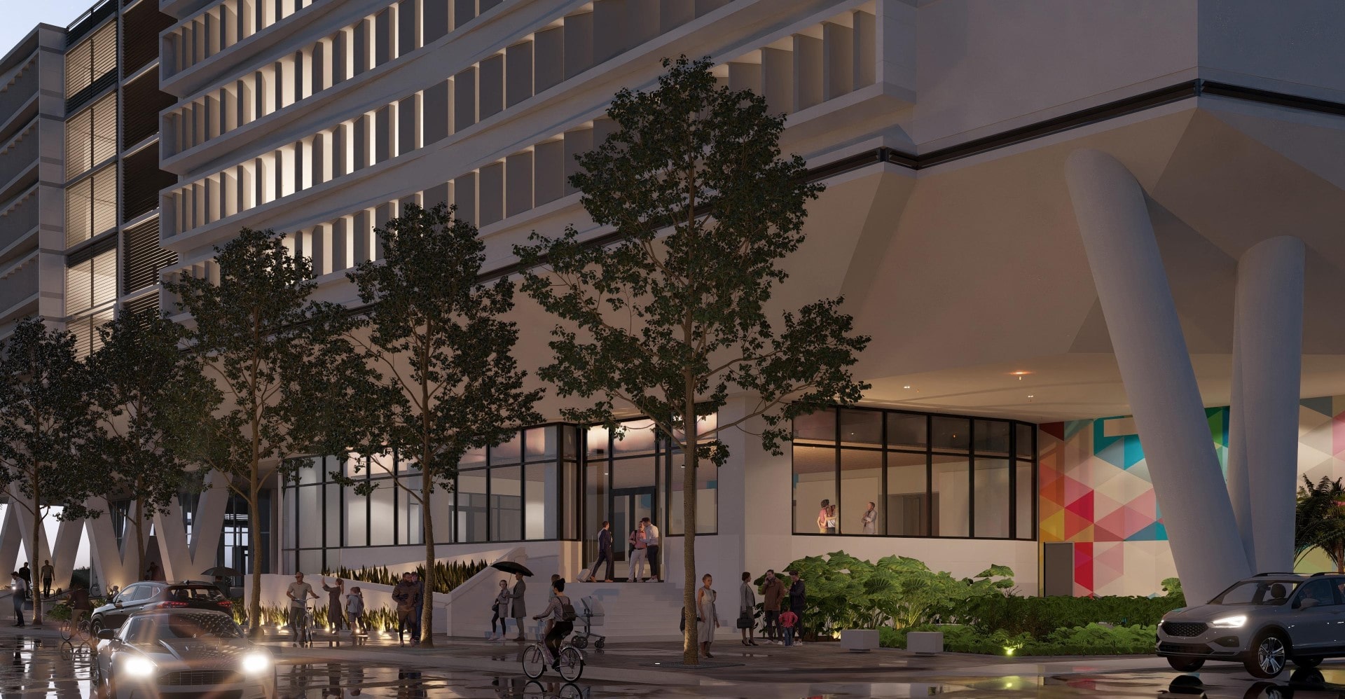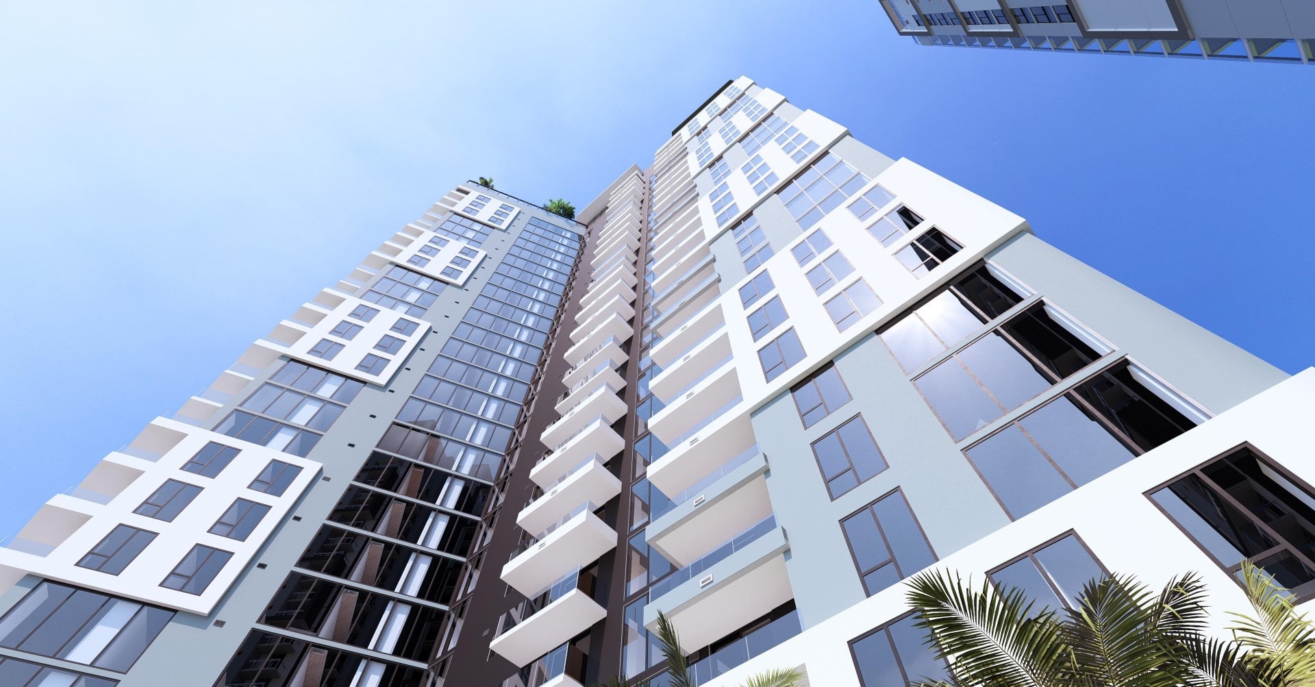
Revealed: Phase 1B Of Nexus Riverside In Downtown Miami, With Another 36-Story Tower – The Next Miami
Plans have been submitted to Miami’s Urban Development Review Board for Phase 1B Of Nexus Riverside, Nichols is the architect.

Nexus Riverside by Adler Group; designed by Nichols Architects
Nexus Riverside Phase 1B is proposed to rise 36 stories, or 400 feet above ground and 412 feet above sea level and include:
- 345 residential units
- 393 parking spaces in a parking garage
Phase 1A of the development, known as Modera Riverside, is already under construction.

Nexus Riverside by Adler Group; designed by Nichols Architects
Nichols Architects is the architect. The rest of the project team includes Witkin Hults (landscape architect), Bliss & Nyitray (structural engineer), JMM Consulting Engineers (MEP/FP engineer), Design Agency (interior design), and Kimley Horn (civil engineer).
Adler Group is the developer

Nexus Riverside by Adler Group; designed by Nichols Architects
Source: The Next Miami https://www.thenextmiami.com/revealed-phase-1b-of-nexus-riverside-in-downtown-miami-with-another-36-story-tower/