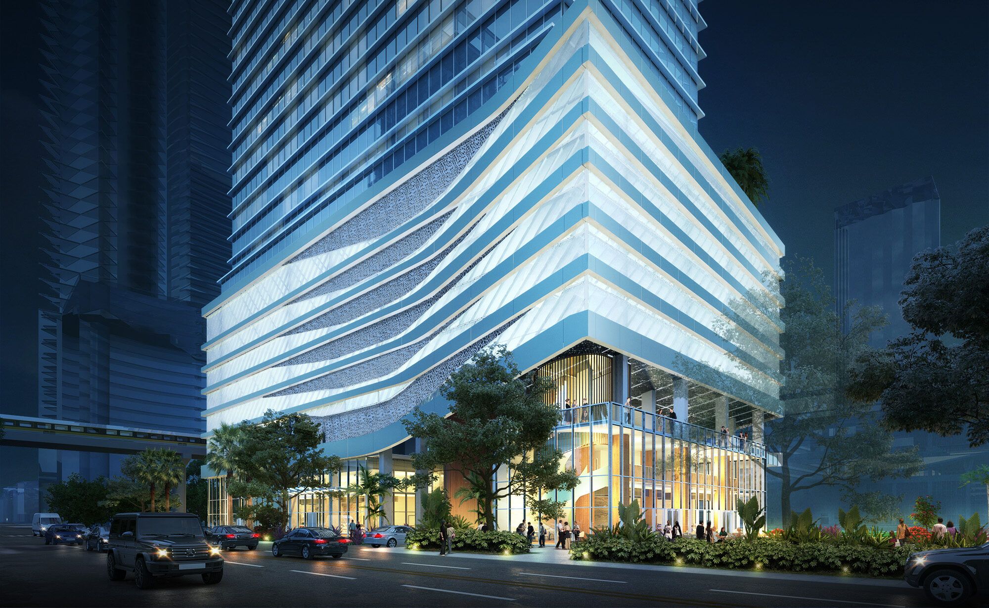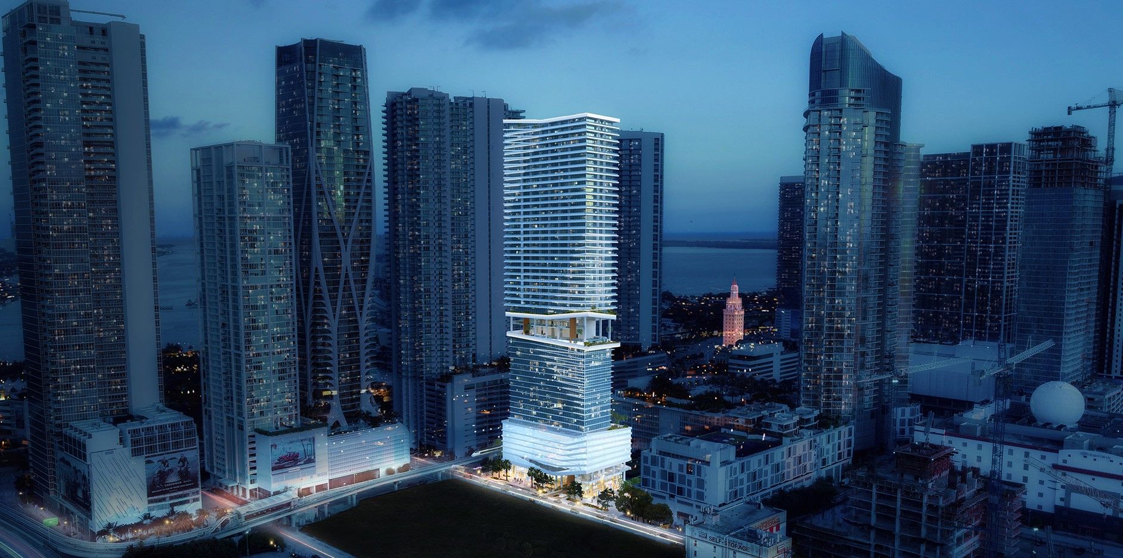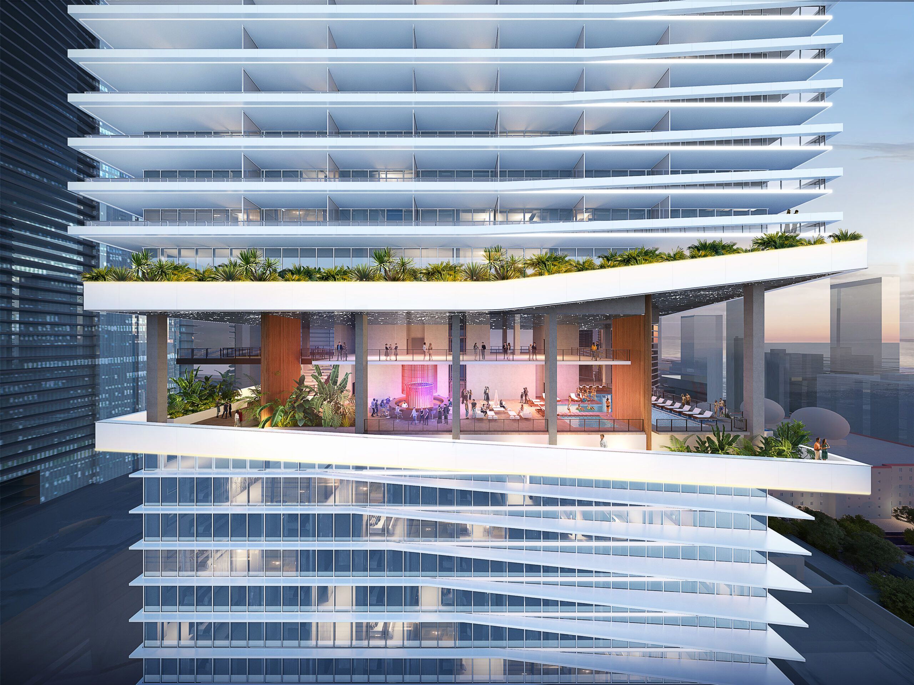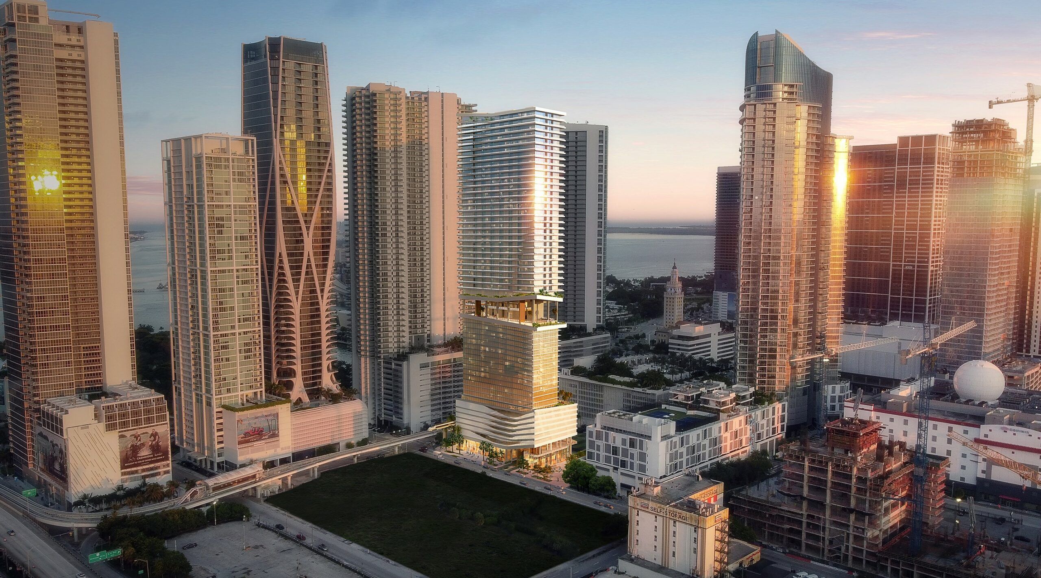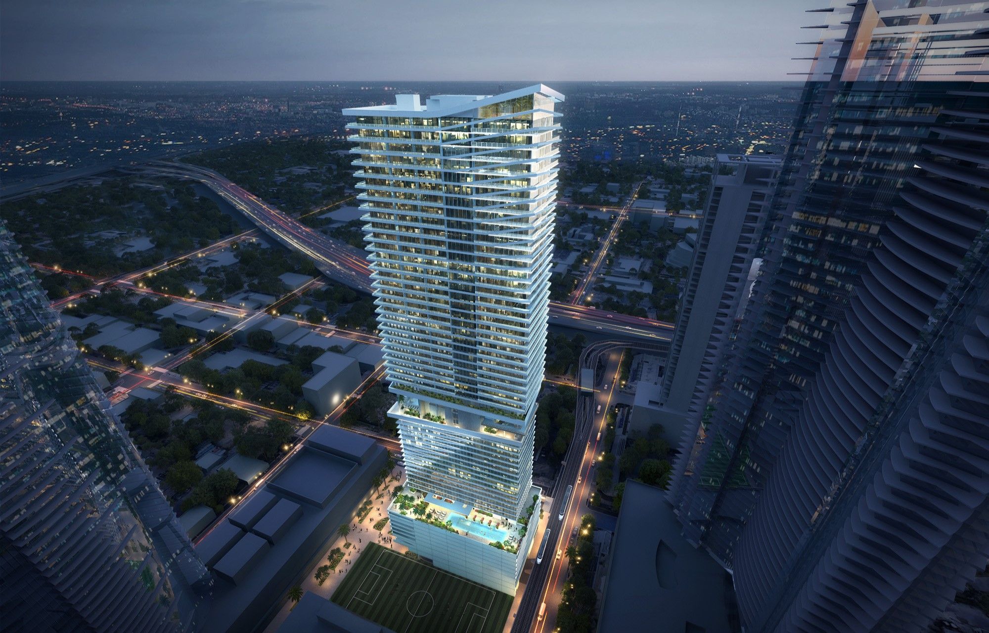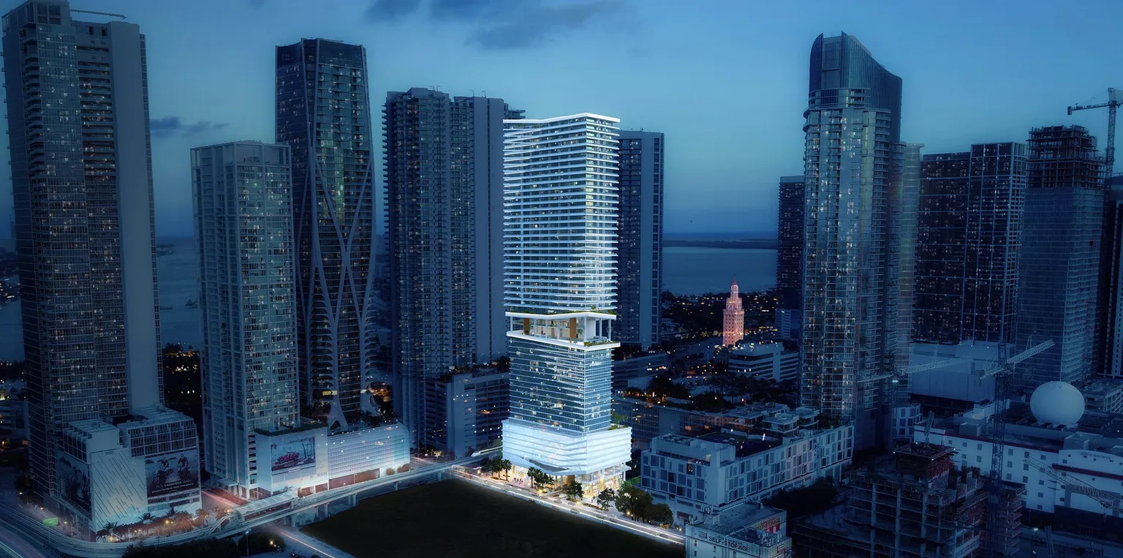
Nichols Architects Latest Tower Revealed: Meet MWC’s Block C
Nichols Architects Reveals Design for 53-Story Mixed-Use Tower in Miami Worldcenter’s Block C
In a groundbreaking venture, the Falcone Group led by Founder & CEO Art Falcone, in collaboration with Nichols Architects, announces the design unveiling of a 53-story mixed-use tower set to occupy Block C at the heart of the Miami Worldcenter.
The proposed tower is set to redefine luxury living and hospitality within the 10-block, 27-acre Miami Worldcenter development. Located on NE 10th St, the project is uniquely positioned alongside the Miami Worldcenter promenade and offers proximity to other landmark buildings such as One Thousand Museum Park and the Panorama Tower.
“The Falcone Group is thrilled to be embarking upon yet another iconic tower in the heart of Miami’s downtown,” said Alfonso Costa Jr, Chief Operating Officer (COO) of the Falcone Group. “With the city’s continued growth and an ever-increasing desire by people to invest, live, work and vacation here, we are confident this condo-hotel project will meet the mark and exceed the most sophisticated of expectations when it comes to luxury living.”
Coral Gables-based Nichols Architects, renowned for their exceptional hospitality work on the W Hotel and EDITION hotels in Miami Beach, and the multi-tower complex Miami World Towers on Block E, brings a wealth of experience in hospitality and luxury high-rises to the table for MWC Block C.
The tower’s design seamlessly integrates a diverse range of components across its levels. The first two floors, encompassing the ground level and mezzanine, feature prime retail spaces and a distinctive two-level restaurant that opens onto the promenade. This restaurant extends to an open rooftop, cleverly doubling as a garage space. As we ascend, dedicated parking levels are followed by a hotel equipped with spacious meeting rooms. The residential units offer an exclusive living experience, complemented by two distinct pool decks. The 10th level pool deck is a private retreat reserved for residents, while the building’s highlight is the hotel pool deck on the 25th level. Here, guests are treated to a sophisticated ambiance, featuring a bar, lounge, and mezzanine that provide unparalleled views of the surrounding cityscape, making it a truly exceptional focal point of the tower.
Igor Reyes, principal at Nichols Architects, states that “By opening the core of the building and strategically splitting the tower massing, we’ve unveiled a truly innovative design for Block C. This architectural choice allows for the integration of a unique pool deck and hotel lounge bar at the 25th level, offering a heightened and immersive experience, marked by panoramic views of the city. We envision this architectural gem becoming a new landmark that stands shoulder to shoulder with its renowned neighbors.”
The tower’s program includes a 280-keys hotel, 351 luxury condo residential units from Studios to 3-Bedrooms, six levels of parking, gym, spa, meeting spaces, 3,500 sq. ft. of retail, and an 8,000 sq. ft. restaurant. The brand partner for the project has not yet been revealed, but is expected to be announced in the coming months. Plans for the project were submitted to the city and are expected to be presented to the Urban Design Review Board in March.
This ambitious project marks another stride towards the ongoing transformation of Miami Worldcenter into a vibrant and modern urban destination. Nichols Architects, with their innovative approach and proven track record, is poised to contribute once again to the city’s evolving architectural tapestry.
About Falcone Group
The Falcone Group is one of the largest vertically-integrated real estate development and investment firms in Florida, with a national footprint across a wide array of asset classes. Led by Founder & CEO Art Falcone, over the past 36 years the firm has developed and acquired more than 30,000 multifamily apartments, 15 million square feet of commercial space, and 30,000 single-family homes throughout the country.
About Nichols Architects
Nichols Architects is a Coral Gables-based architectural firm with 57 years of experience delivering innovative and iconic structures. With a focus on luxury living and hospitality spaces, Nichols Architects continues to shape the skyline of Miami with groundbreaking designs that stand the test of time.
About Miami Worldcenter
Miami Worldcenter is a 27-acre, 10-block development that represents the epitome of urban living and sophistication in Miami and the Untied States as a whole. Led by Managing Partners Art and Nitin Motwani, in partnership with the CIM Group, the project has redefined the cityscape with cutting-edge architecture and a vibrant mix of residential, commercial, and hospitality spaces.
For media inquiries, please contact:
Alfonso Costa Jr. – AlfonsoCJr@FalconeGroup.info
www.FalconeGroup.info
