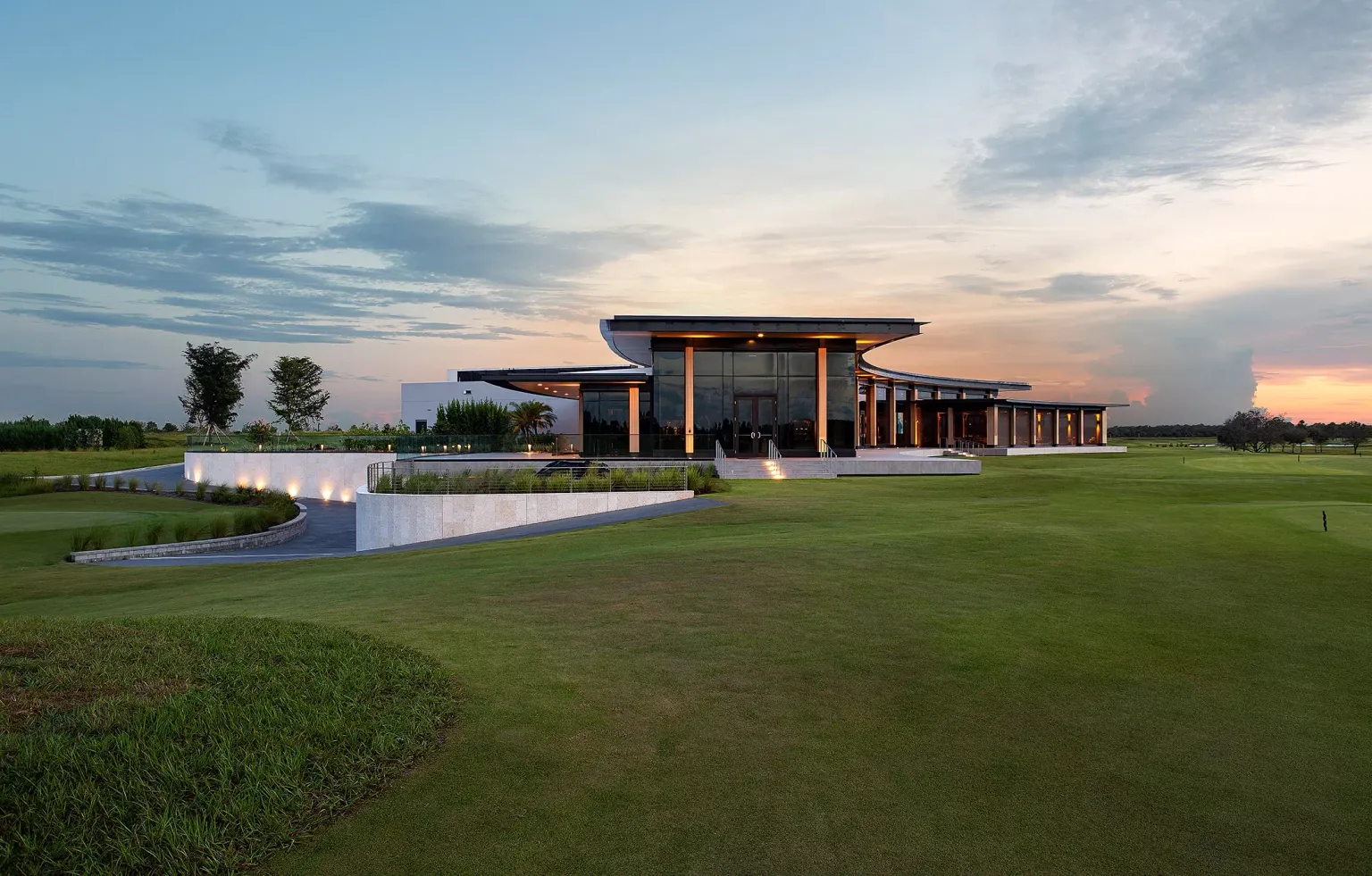
Michael Jordan’s Grove XXIII Clubhouse in Florida – e-architect
Michael Jordan’s Grove XXIII Clubhouse Florida, USA Basketball star property, FL architecture design
Dec 16, 2022
Design: Nichols Architects
Location: Hobe Sound, Florida, United States
The Michael Jordan’s Grove XXIII Clubhouse is a Golf Clubhouse for a Basketball star.
Michael Jordan is arguably the greatest basketball player of all times; however, after his retirement he developed a passion for a new sport: Golf. Currently residing in Central Florida – the place all serious amateur golf players gather under the perfect weather – he soon began to look for a team that could help him create his own golf course… and Nichols Architects (at the time under the name of NBWW) were the lucky designers selected to the task.
Needless to say, this was a very special challenge. For the firm, used to high towers and large hotels, the job was small in scale, but big in terms of the design opportunities: Michael Jordan wouldn’t settle for less than extraordinary for his very own playground.
So, as a starting point, the team needed to understand the client’s personality.
As a player, the surprise element was his most effective strategy. “What is he going to do?” was in everybody’s mind when he got the ball. He could flight in the air, like if he was walking suspended above the court floor, even sideways. After that, in surreal fashion, he would score!
Keeping that in mind, now they needed to understand how MJ sees golf.
In his own words, Jordan thinks of golf “as a battle within yourself, which is very, very difficult; it’s hard to find rhythm.” Golf is a precision sport, in which players use clubs to hit balls into a series of holes, on a determined course, in as few strokes as possible. Inclination, length of the club, cleanliness in swings, movements around the course… The challenge was to translate all those experiences into a building.
…
– Rhythm
This was the third major design element and the main design criteria for the organization of spaces in the floorplan. Consistency seen throughout the rear façade, creating a sequential lecture of columns and window walls that unify all the elements of the program that they contain. Throughout the building, the beat of the rhythm continues: succession of columns and beams at the porte-cochere, corridors, bays…
Michael Jordan’s Grove XXIII Clubhouse in Florida, USA – Building Information
Architecture: Nichols Architects – https://www.nicholsarch.com/
Project size: 15000 ft2
Completion date: 2020
Building levels: 1
Images: Mike Butler
Read on >>> Source: e-architect https://www.e-architect.com/america/michael-jordans-grove-xxiii-clubhouse-florida-usa






