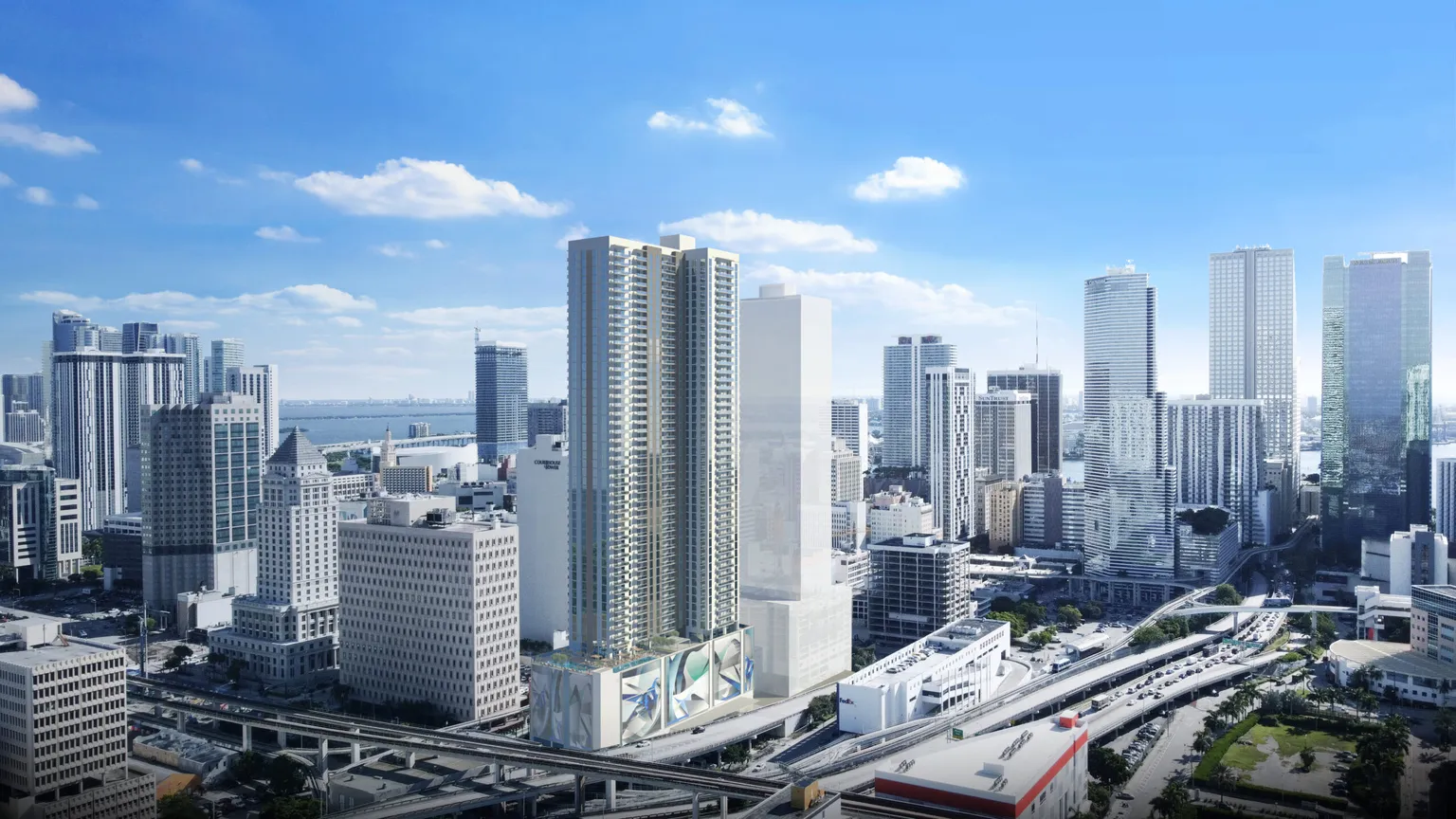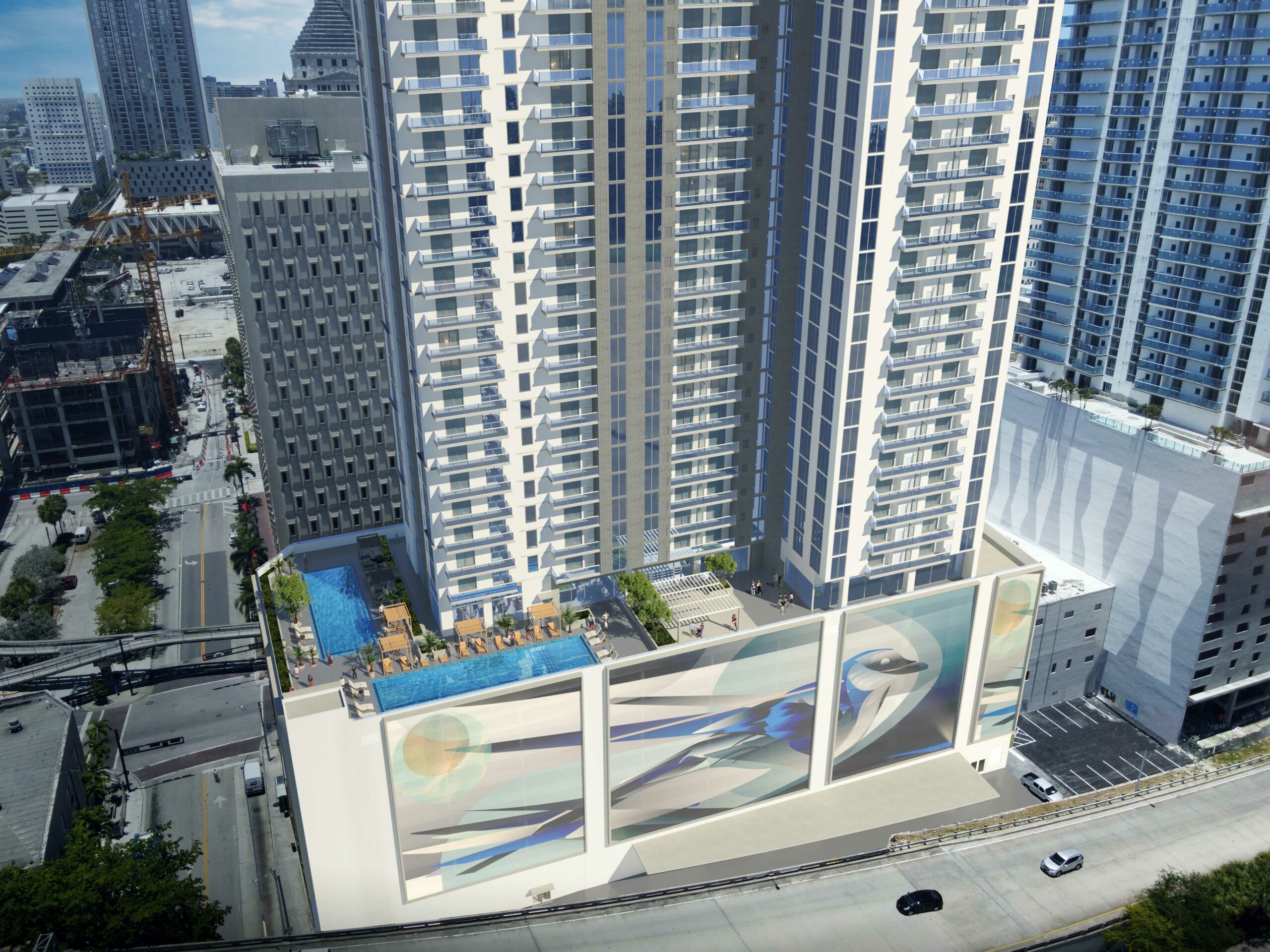
M-Tower Being Redesigned With 90 More Units, Other Improvements – The Next Miami
M-Tower’s developer provided a construction update at a recent meeting of the Miami Parking Authority.
The adjustments on the design by Nichols Architects include 90 additional units, a better façade, balconies, and more glazing. One more floor has been added to make the structure stiffer and more efficient, allowing for a reduction in rebar and higher ceilings. Amenities have been reduced from a floor and a half to one floor, with the same amenities remaining in a smaller footprint.
The amenities will be on level 9 and include a lounge, co-working area, poker room, game room, grab-and-go, pool lounge, pet spa, and large gym. A health and wellness area will have a sauna, steam room, multiple experiential showers, and relaxation lounge.
The revised design will not need another hearing before the Urban Development Review Board.
Read the complete story at: M-Tower Being Redesigned With 90 More Units, Other Improvements – The Next Miami

2024 Rendering M-Tower by Nichols Architects