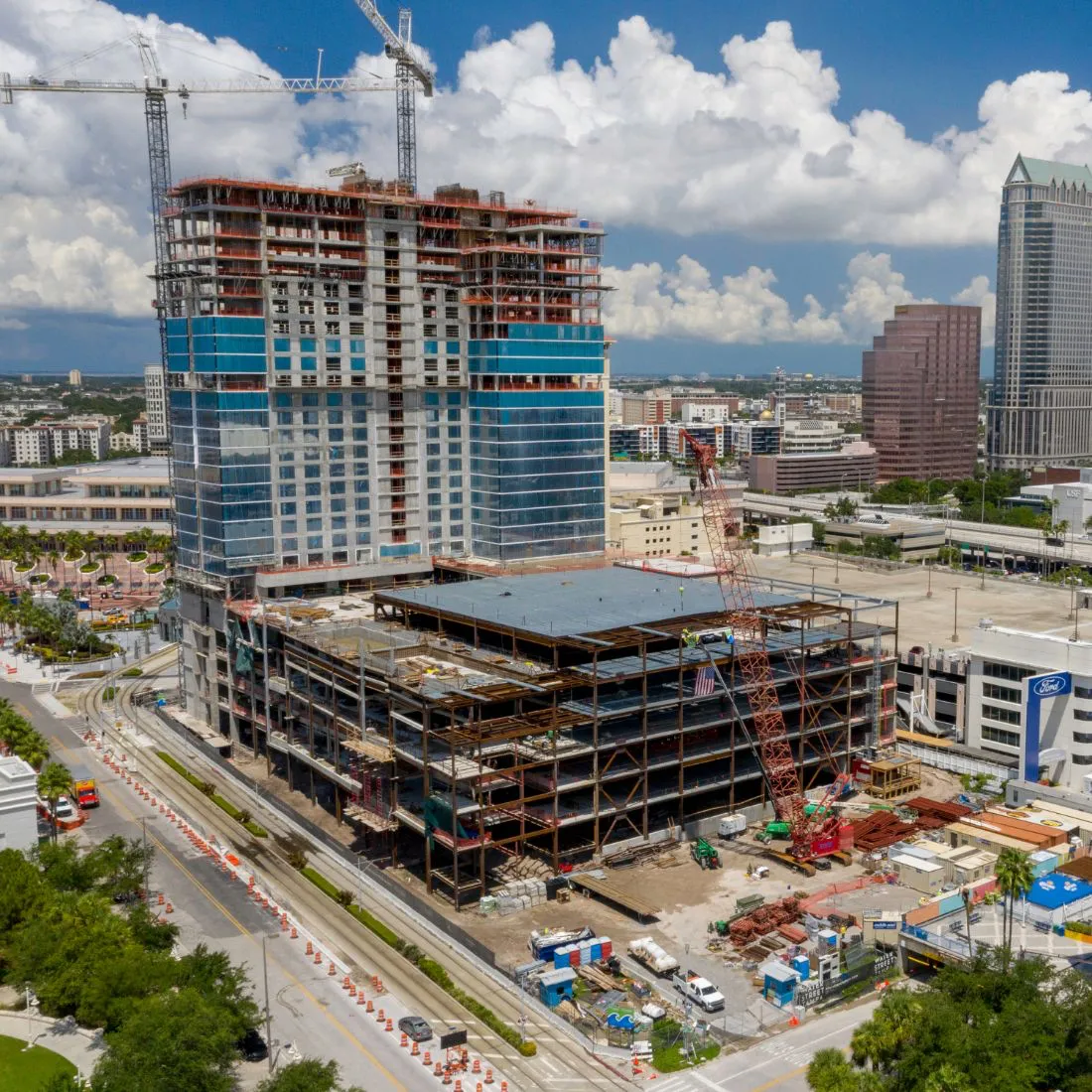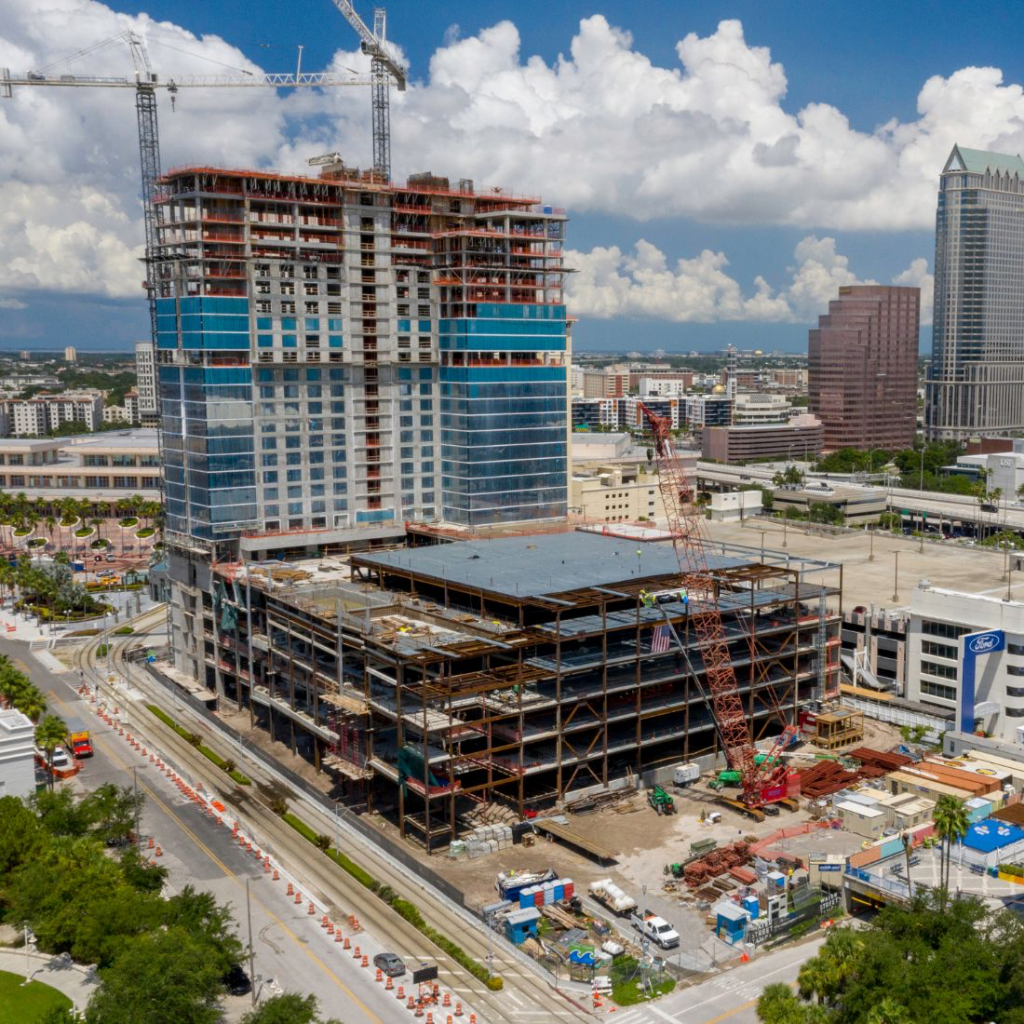
SPP Celebrates First Building Topping Out within Water Street Tampa with JW Marriott by NBWW
New 26-story hotel will feature four food & beverage outlets and the largest hotel ballroom in Tampa Bay

TAMPA, FL (July 17, 2019) – Strategic Property Partners, LLC (“SPP”), today announced the official topping out of the JW Marriott Tampa, marking the first of many to come at Water Street Tampa, the 56-acre mixed-use development transforming the city’s downtown waterfront. The JW Marriott Tampa today reached the pinnacle of its concrete superstructure at 291 feet above sea level. Located adjacent to the Tampa Convention Center, Amalie Arena, and the Marriott Water Street hotel in the Water Street Tampa neighborhood, the hotel is scheduled to open in late 2020. The 26-story tower marks the debut of Marriott International’s luxury brand JW Marriott Hotels & Resorts in Tampa Bay.
“Today’s topping out celebration is another symbol of the progress of the Water Street Tampa neighborhood,” said James Nozar, CEO of SPP. “We are thrilled to welcome the JW Marriott brand to Tampa for the first time and offer an unprecedented, one-of-a-kind hospitality experience to visitors and locals alike.”
With multiple social spaces and shared amenities across the first six levels of the hotel, the JW Marriott will become a center of activity inside the Water Street Tampa neighborhood. The hotel’s various amenities include four distinct food and beverage options, a full-service spa, 3,000 square-foot fitness center, two expansive rooftop pools, a rooftop lawn and sun terrace, and street-level retail space. A glass-enclosed four-story atrium designed to encourage socialization and collaboration will welcome guests in the lobby, while the hotel’s 26th floor will feature an indoor and outdoor rooftop venue space that offers sweeping 360-degree views of downtown Tampa and Hillsborough Bay. The JW Marriott Tampa will also feature 100,000 square feet of meeting and event space, including the largest hotel ballroom in Tampa Bay, at 30,000 square feet.
Over 480 workers are currently on-site daily working on construction of the building, with an expectation that over 2,000 workers will contribute upon the building’s completion, will which is being overseen by Coastal Construction. The building is designed by Nichols Brosch Wurst Wolfe & Associates (NBWW) with interiors by Champalimaud Design.
The hotel is located steps from the existing Tampa Marriott Water Street and will be connected by a skybridge for the convenience of guests and meetings attendees. Together, the two hotels will create the largest collection of hotel rooms and meeting space in Tampa Bay, with 1,246 rooms and 150,000 square feet of meeting and event space.
In addition to the JW Marriott Tampa and Tampa Marriott Water Street, Water Street Tampa will also be home to the Tampa EDITION, the first five-star hotel in the city.
Together, the three hotels will play a key role in the Water Street Tampa neighborhood masterplan. Water Street Tampa is an ambitious vision that will create one of the largest coordinated urban mixed-use real-estate developments in the United States. Once complete, the neighborhood will include more than nine million square feet of commercial, residential, hospitality, educational, entertainment, cultural and retail space.
To learn more about the three hotels within the Water Street Tampa neighborhood, please visit waterstreettampa.com/hotels.