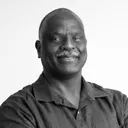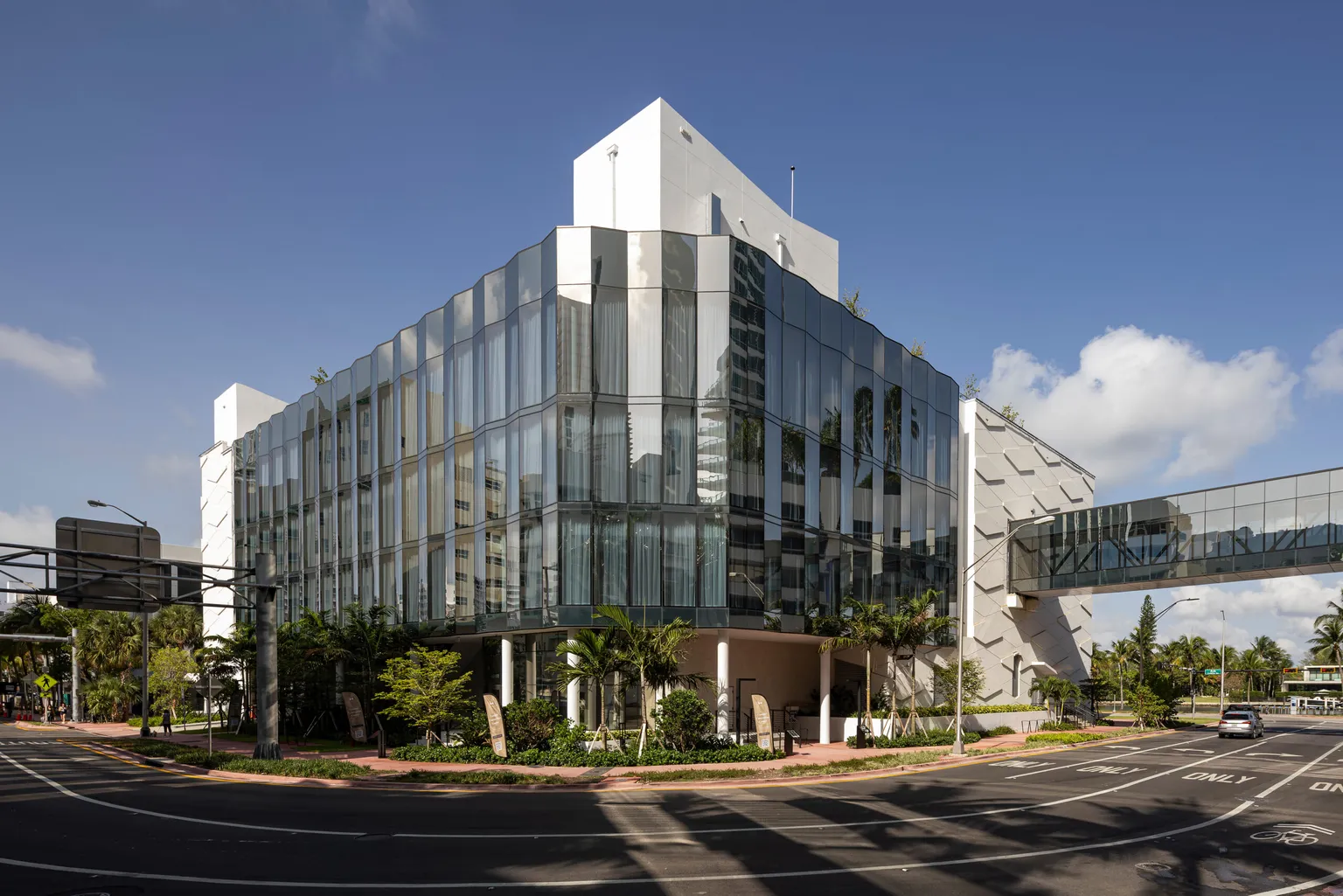
Fontainebleau Coastal Convention Center
| Client | Fontainebleau Development |
| Status | Completed |
| Sector | Hospitality |
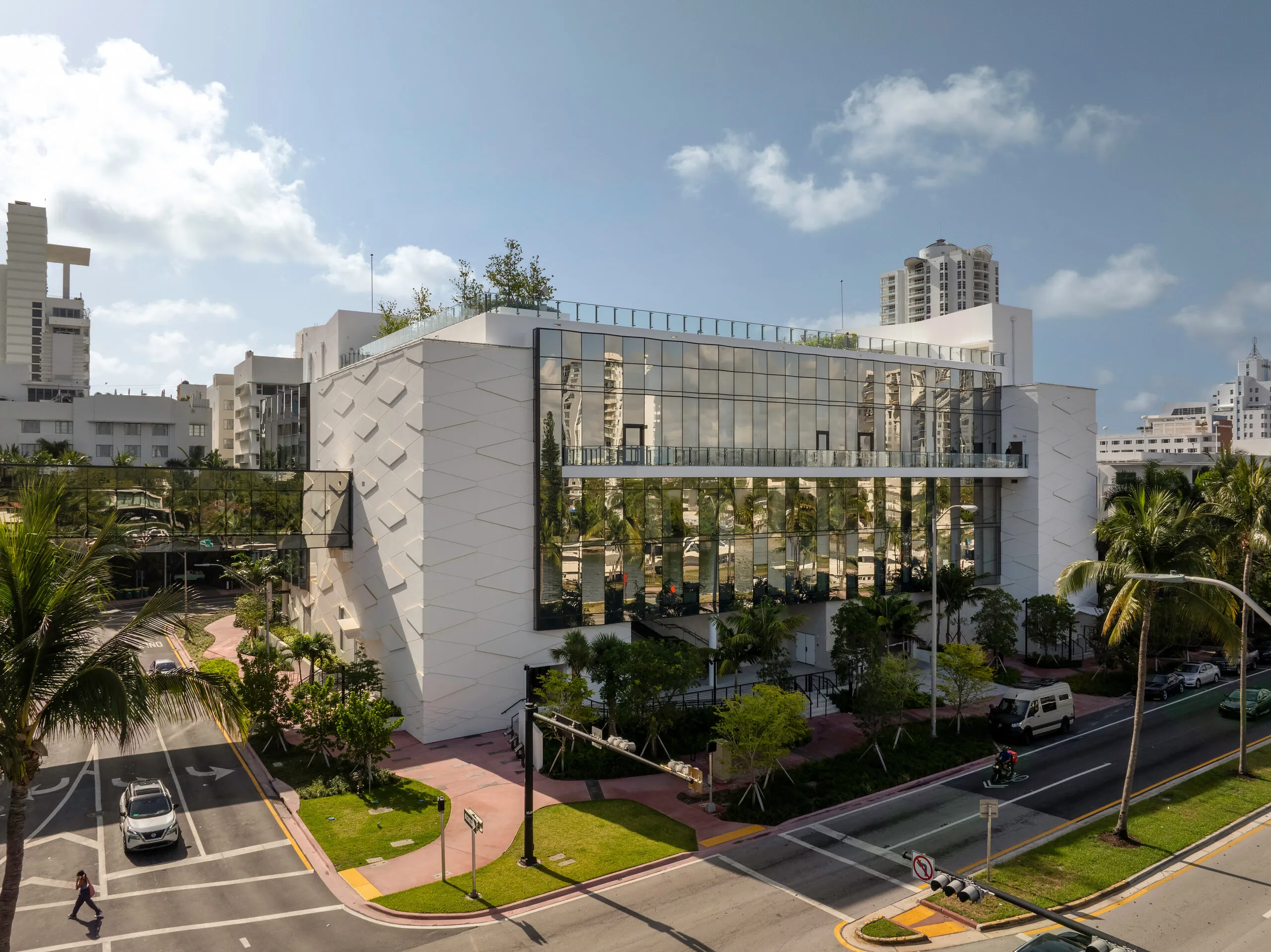
“Morris Lapidus was one of the great architects of the 20th century. To maintain cohesiveness with his vision, we embraced a key element from Fontainebleau—the iconic bow-tie pattern. Applying it with new available building technologies, we ensured a seamless blend of heritage and contemporary design.”

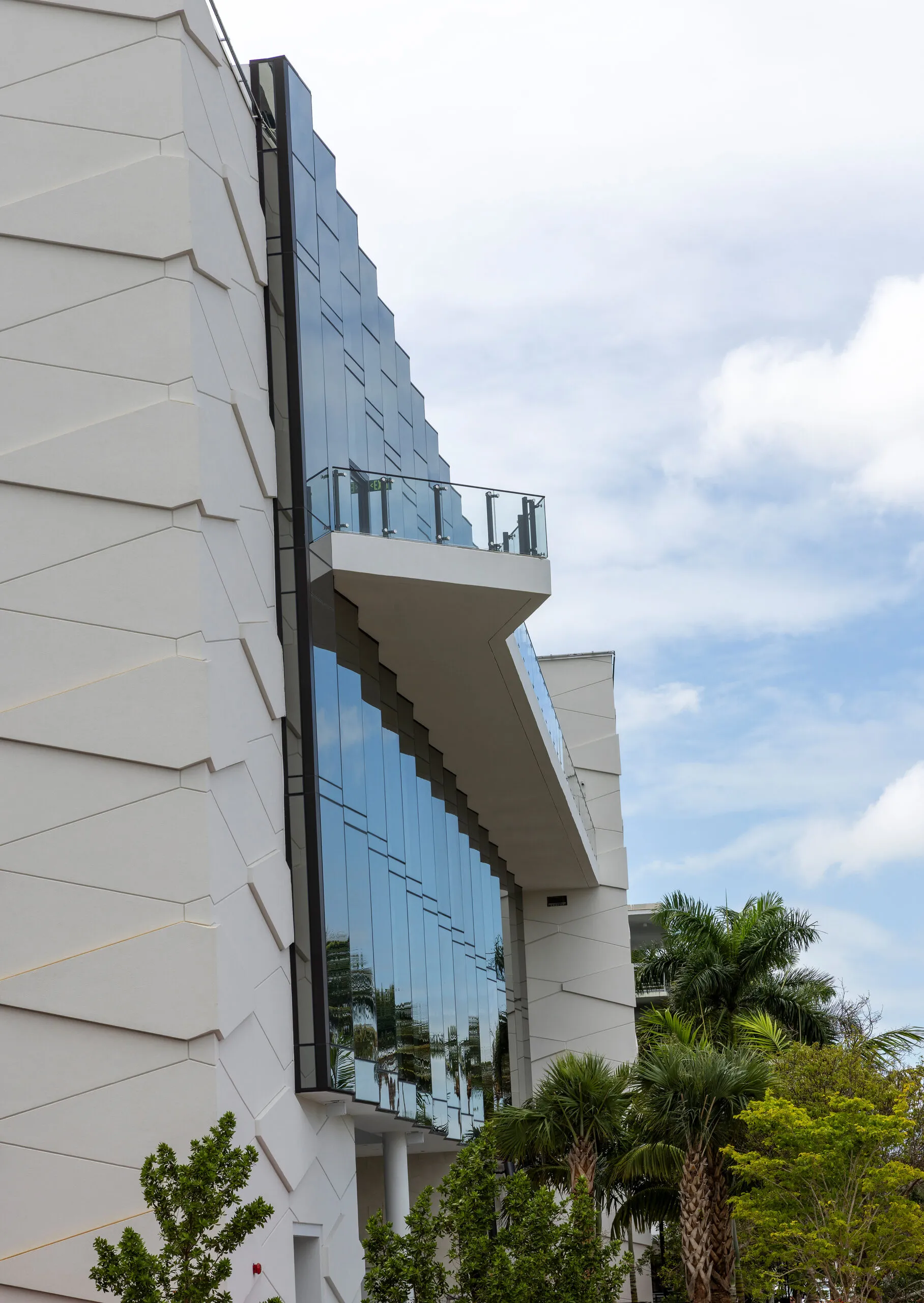
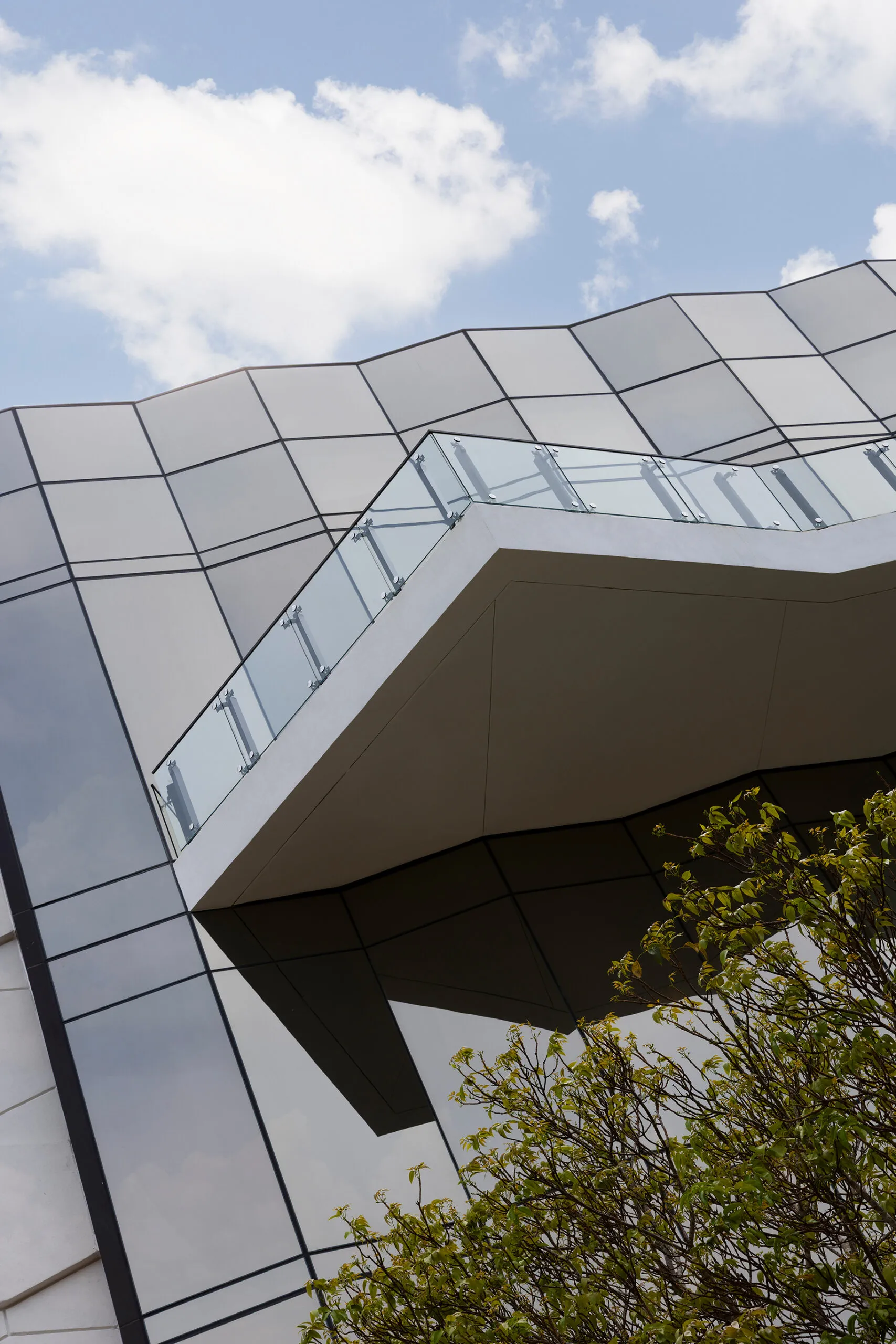
The expansion has been designed to increase meeting space capacity and enchant visitors with state-of-the-art technology all around. Connected to Fontainebleau Miami Beach’s Tresor Tower via a skybridge, the building has a 16,500 square foot ballroom that can be divided into four smaller spaces. The project also offers another 9,000 square feet of ballroom space, and 10 breakout rooms overlooking the waterway – a condition as unique as this building.
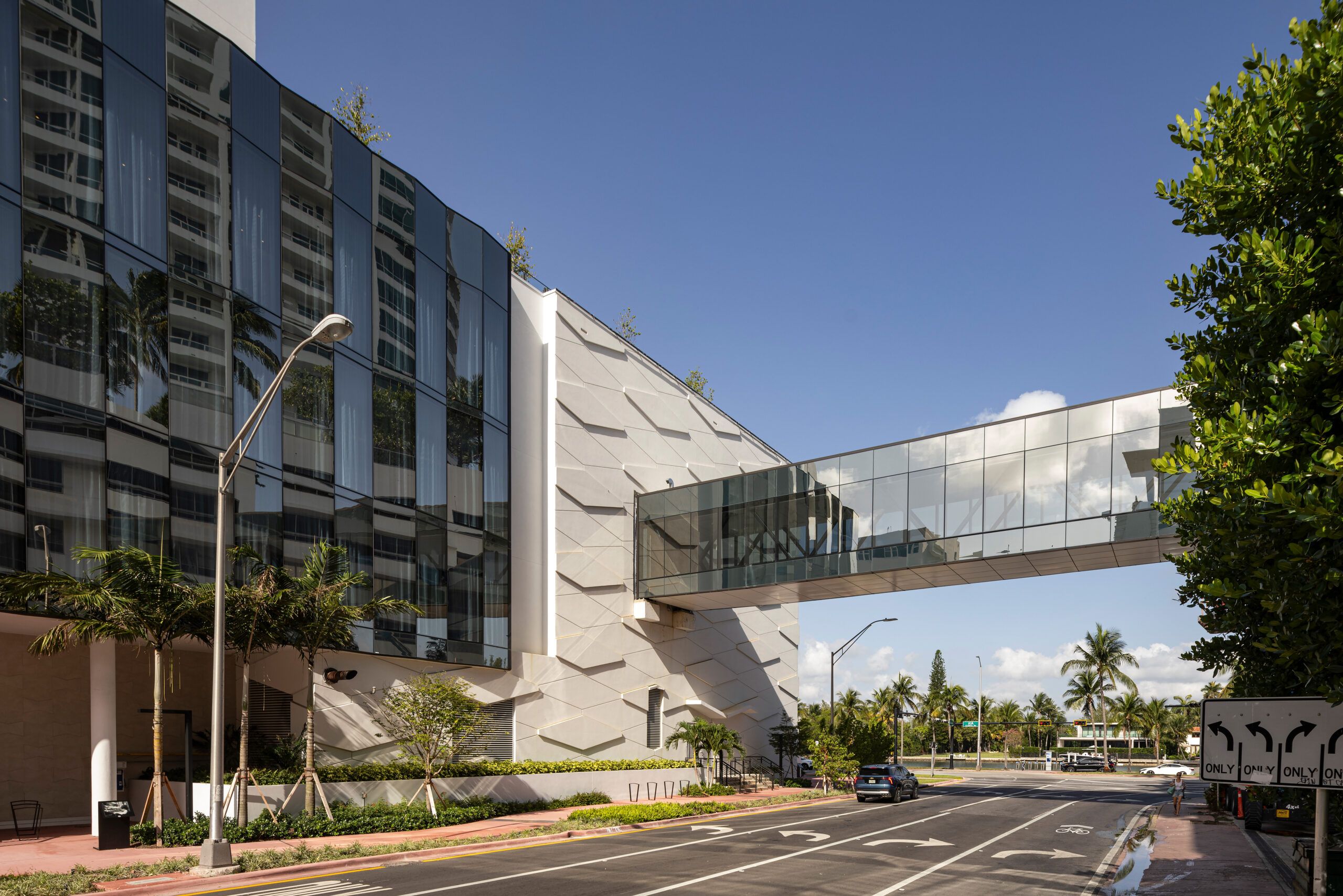
The bridge connecting the Convention Center to the main hotel guarantees seamless access to the property.
Nichols Architects and Fontainebleau are no strangers to each other. Back in 2002, a $1 Billion renovation was initiated on the property, spearheaded by Nichols team. Twenty years later, when the hotel set to usher in a new era of grand events, our team was brought back onboard.
This time, we turned to the hotel’s storied past for design inspiration, using the iconic bow tie pattern of the main hotel lobby as the main motif for the new building. The pattern was stylized, inverted and expanded. It extrudes from the building exterior walls, and it guides the curtain glass zigzag, creating delightful moments to be enjoyed from the inside and out. The overall result is an intentionally contemporary aesthetic, a new stage for great gatherings.
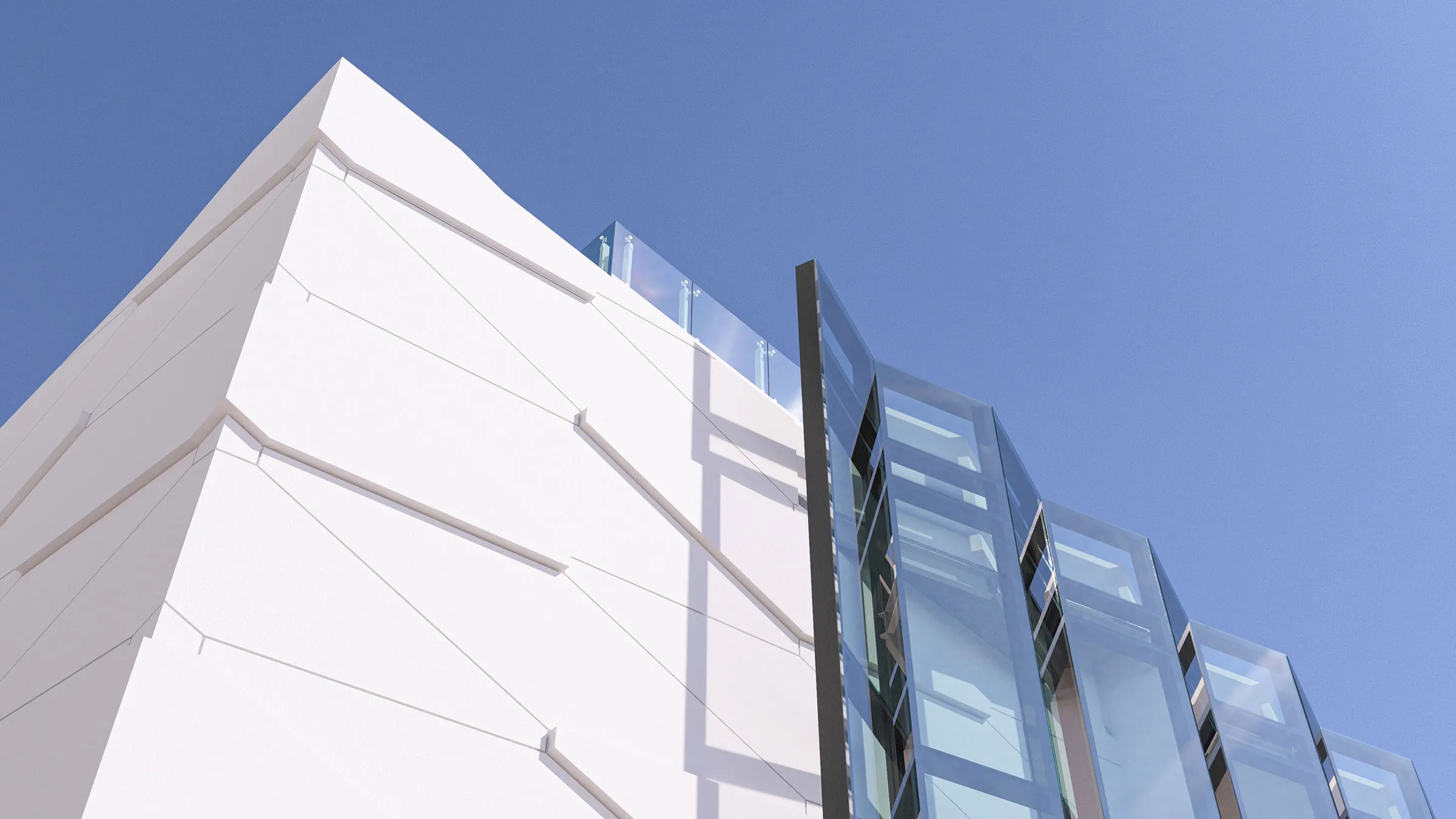
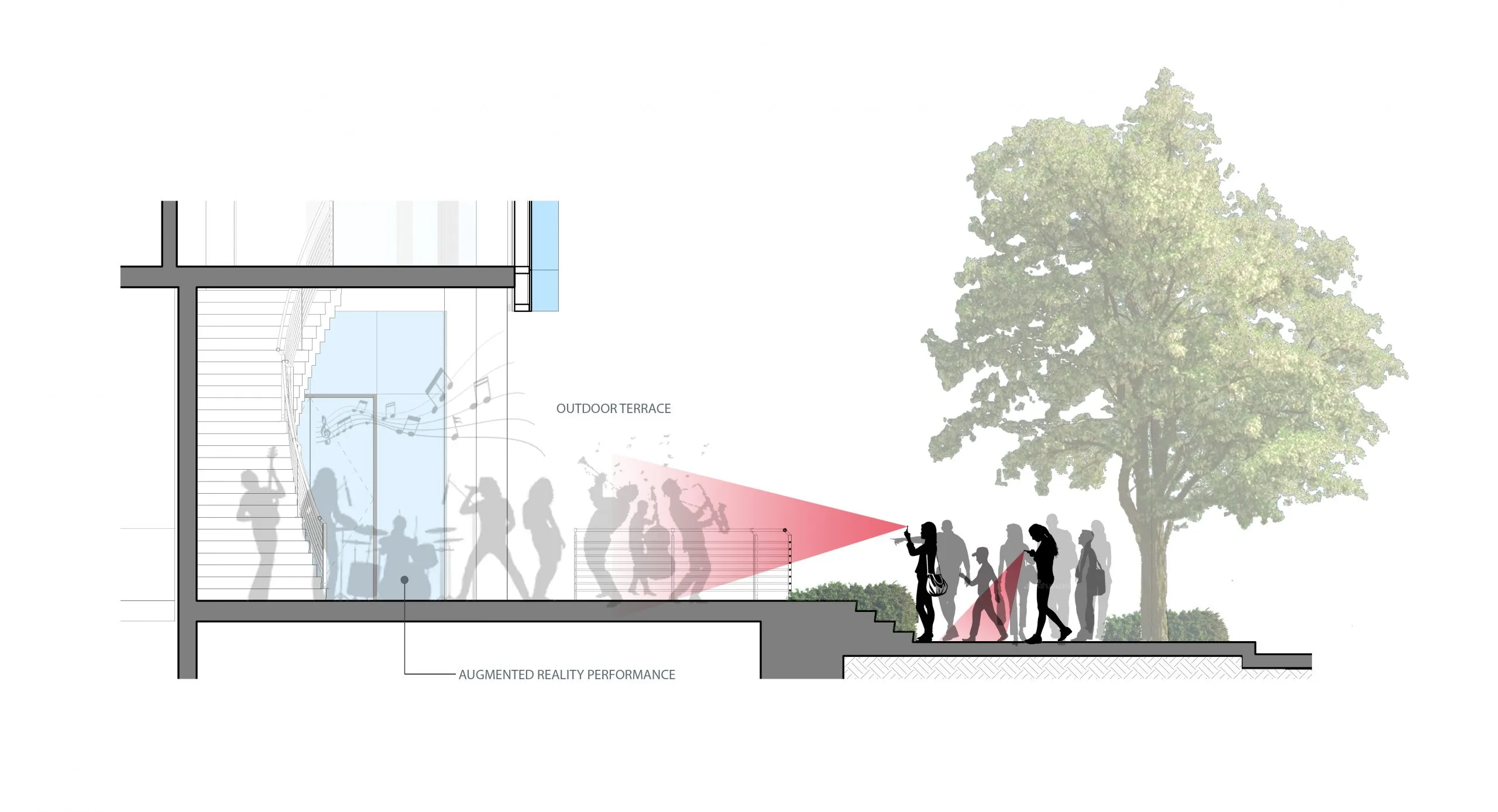
Interactive Features
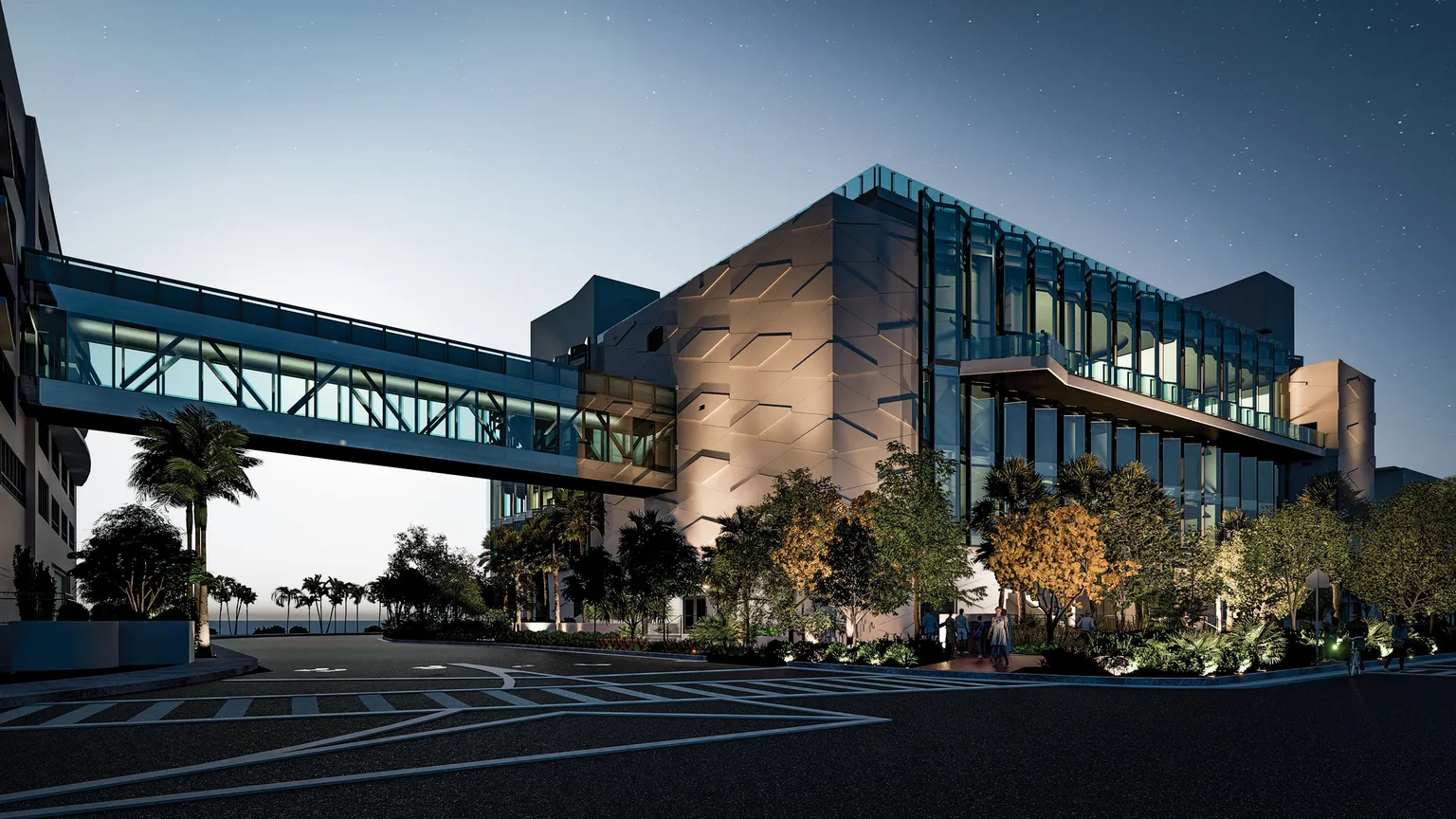
Partner In Charge

Project Lead

Project Team

