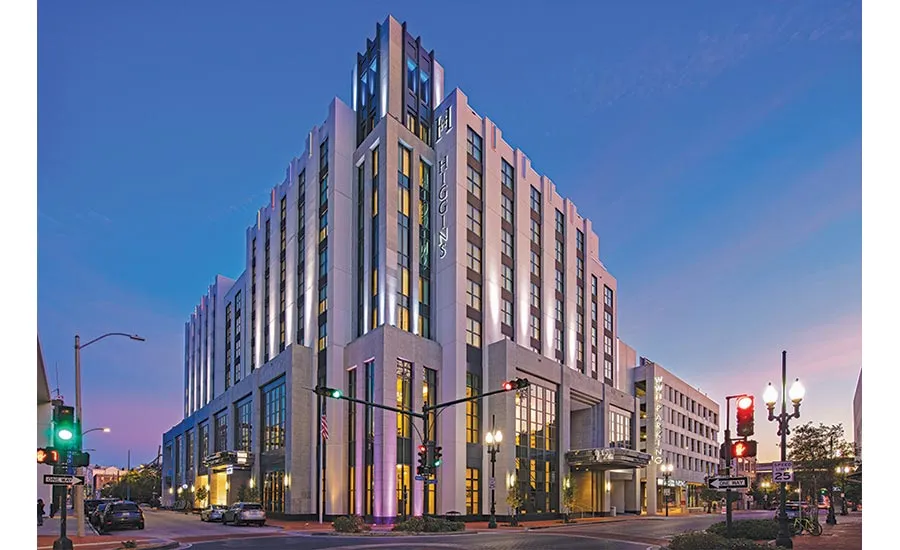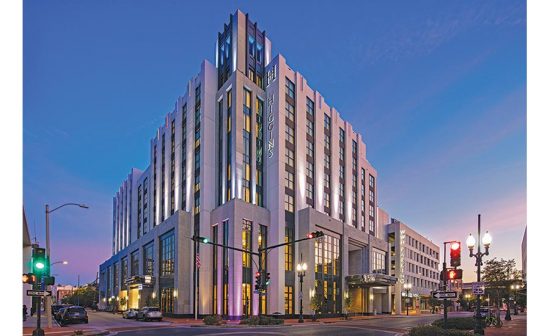
Residential/Hospitality Award of Merit to The Higgins Hotel & Conference Center | ENR
The $47-million, 177,334-sq-ft Higgins Hotel & Conference Center is prominently located on the 6-acre campus of the National WWII Museum in New Orleans’ Arts District.

The Higgins Hotel & Conference Center photo by Jeffrey Johnson
CONGRATS HIGGINS HOTEL!
The Higgins Hotel & Conference Center
New Orleans
Award of Merit
Owner: World War II Theater Inc.
Lead Design Firm: Nichols Brosch Wurst Wolfe & Associates (NBWW)
General Contractor: Palmisano
Civil Engineer: Morphy Makofsky Inc.
Structural Engineer: DeSimone Consulting Engineers
MEP Engineer: HNGS Associates Inc.
Landscape Architect: Mathes Brierre Architects
Interior Design: Kay Lang + Associates
The $47-million, 177,334-sq-ft Higgins Hotel & Conference Center is prominently located on the 6-acre campus of the National WWII Museum in New Orleans’ Arts District. Materials were fabricated off site to alleviate challenges of building in a dense pedestrian area with high vehicular traffic. The structure is comprised of a combination of efficient building materials. Structural steel and an Infinity Structural System support the conference center, while light gauge metal is used for the hotel portion. The nine-story hotel features 230 guest rooms, meeting spaces, a business center, lobby bar, rooftop bar, concierge lounge, administrative offices, full-service restaurant and a 1,200-sq-ft fitness center.