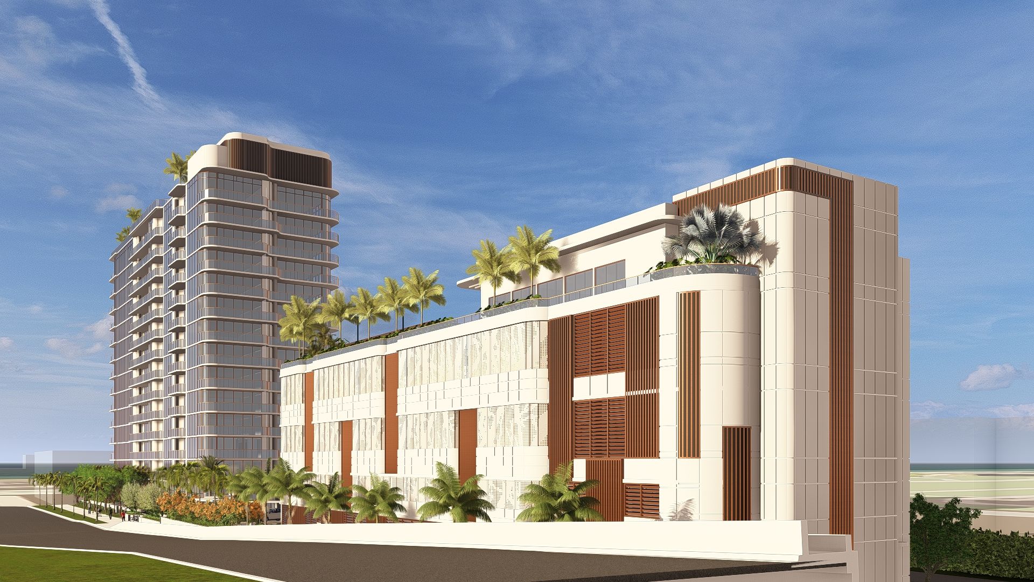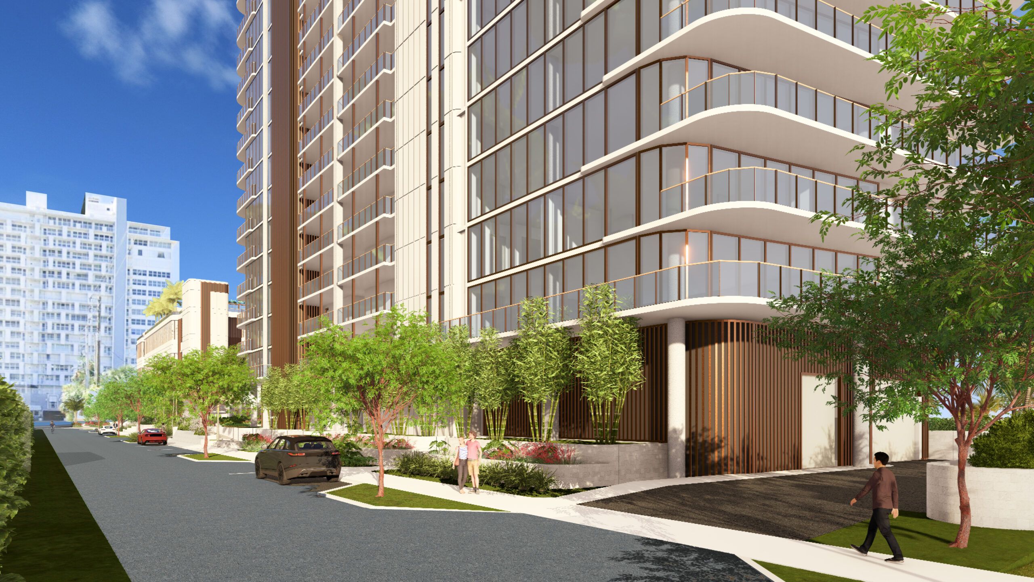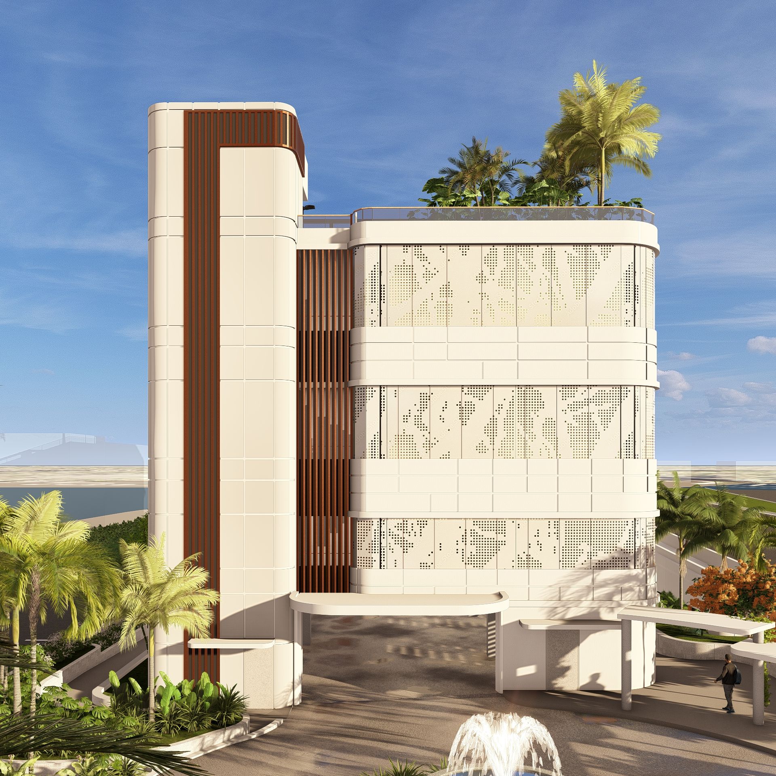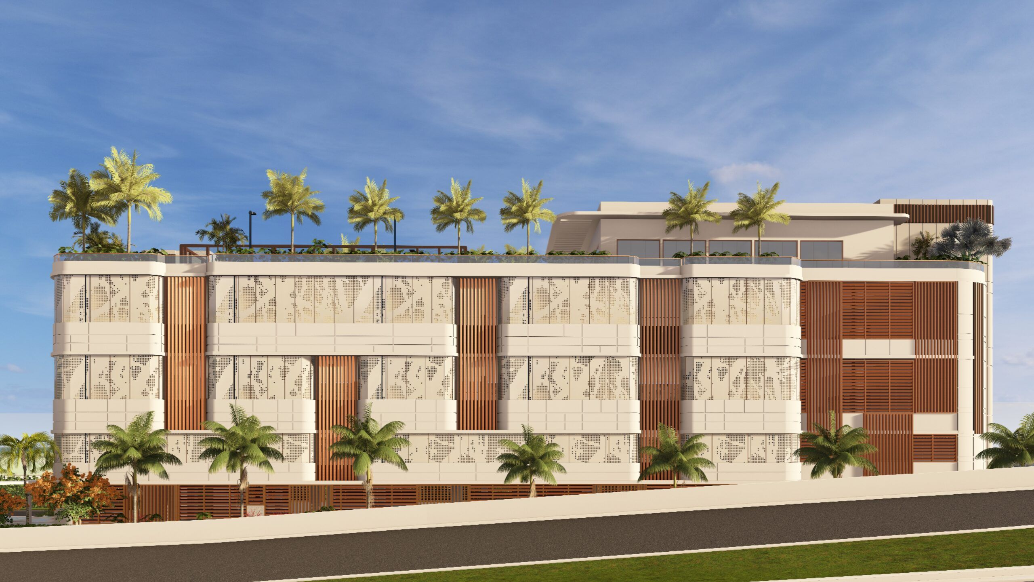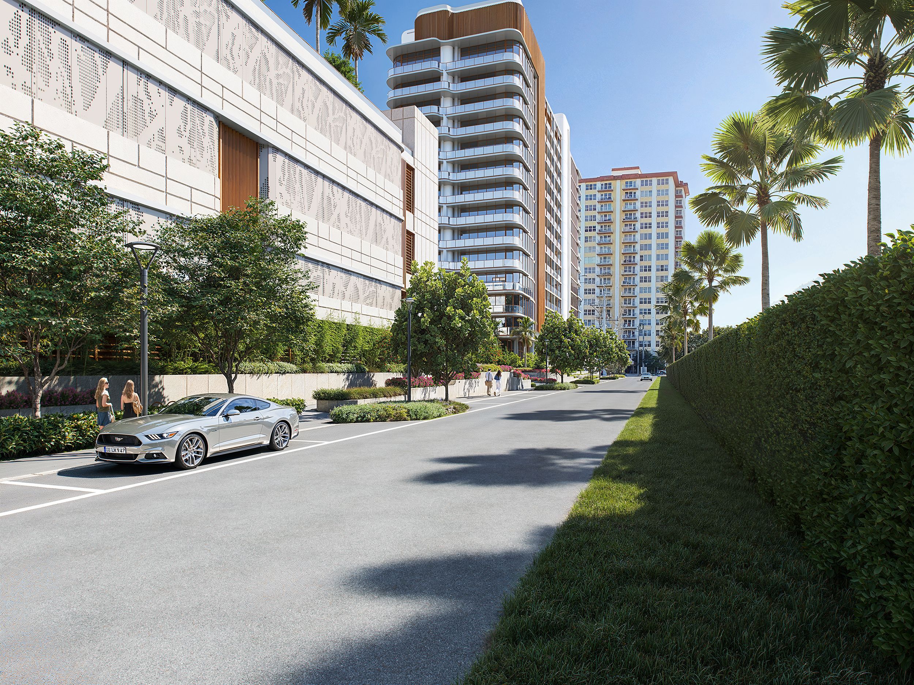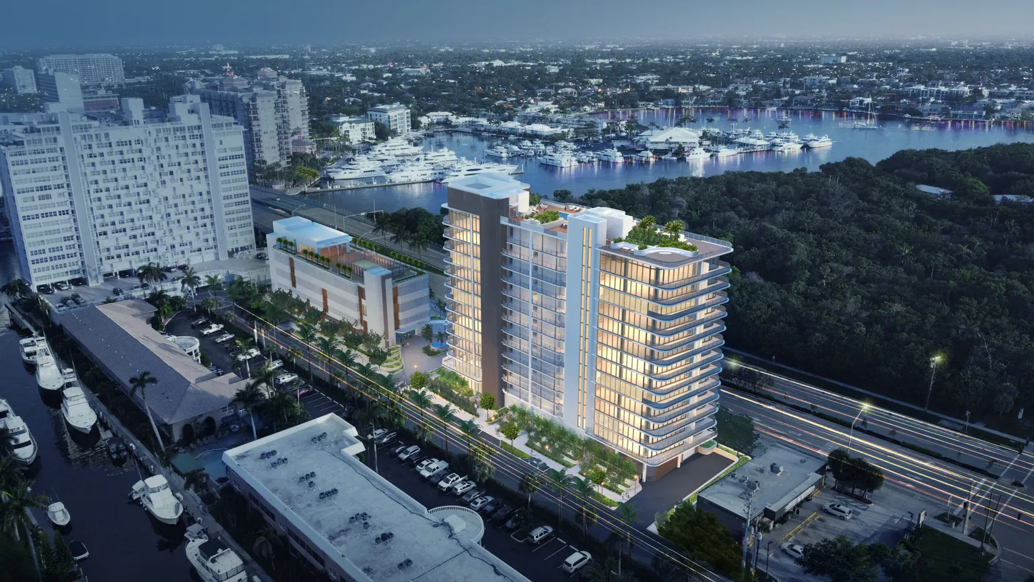
Ocean Park Approved by Fort Lauderdale’s Planning and Zoning Board
We are thrilled to announce that Ocean Park has been unanimously approved by the Fort Lauderdale Planning and Zoning Board, marking an exciting milestone for Nichols Architects. This two-building project sits on a long, narrow site, directly across from the city’s fire station and the stunning Hugh Taylor Birch State Park.
Designed to maximize its unique location, the project features sweeping terraces that provide uninterrupted views of surrounding parks and waterways. The pronounced vertical elements, along with curved terraces and window walls, seamlessly blend the indoors with the outdoors, creating a strong connection between the natural environment and living spaces. Organic colors and lush landscaping reinforce this design vision, unifying the two distinct buildings while enhancing the overall visual experience.
With a 14-story, 76-unit multifamily residential building and a 5-story parking garage that includes an amenities deck with a pickleball court, Ocean Park is a well-rounded, thoughtfully designed development. We are proud of the work our team has put into bringing this project to life and look forward to seeing it contribute to Fort Lauderdale’s urban landscape.
