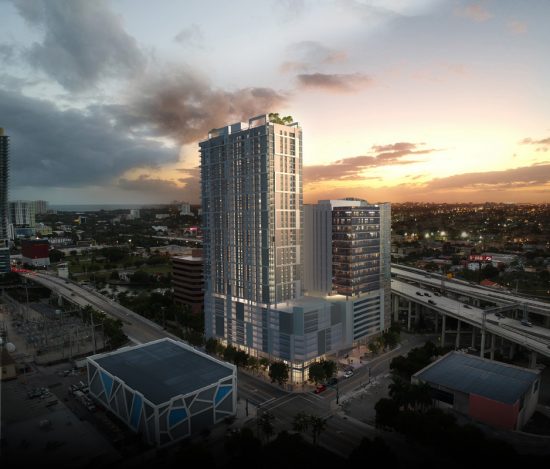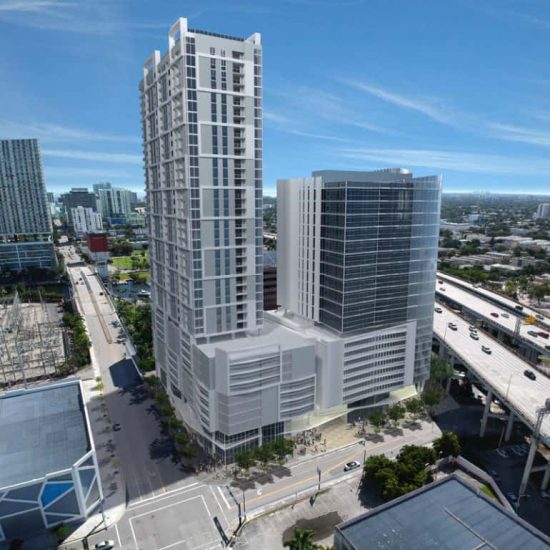
Nexus Riverside Has Been Approved, Construction Permit Pending – The Next Miami
Tue Mar 02 2021
Miami’s Planning Department has issued a final decision approving waivers needed for the first phase of the Nexus Riverside project to begin.

Nexus Riverside by NBWW
The February 5 approval paves the way for developer Adler Group to apply for a construction permit. NBWW is the architect.
The developer filed an application for a construction permit in December, but hasn’t yet submitted construction drawings or paid the application fee as of this morning.
Nexus Riverside’s first phase is planned to include:
- 428 apartments
- 278,379 square feet of office (to be used by the City of Miami, replacing their Miami Riverside Center office building next door)
- 4,000 square feet of retail
- 1,307 parking spaces
The residential tower will rise 38 stories, or 430 feet. The first-phase City of Miami office tower will rise 20 stories.

Nexus Riverside by NBWW
Read on >>>> Source: Nexus Riverside Has Been Approved, Construction Permit Pending – The Next Miami