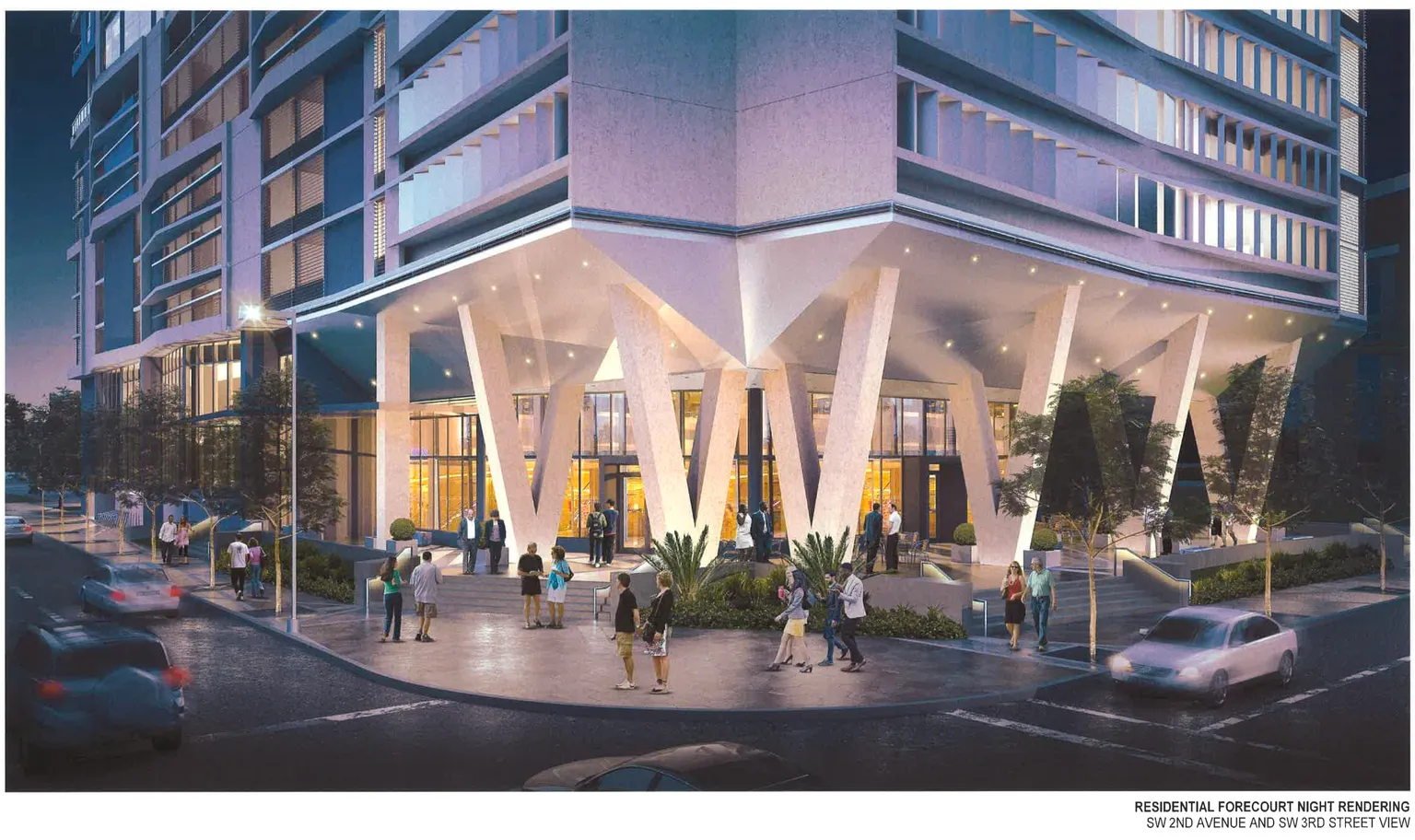
NBWW Designed, 413-foot-tall Nexus Riverside Apartment Tower Submitted To FAA Along With Tower Cranes – Florida YIMBY
Designed by NBWW Architects and developed by Miami-based Adler Group, the tower is planned to rise 36 stories
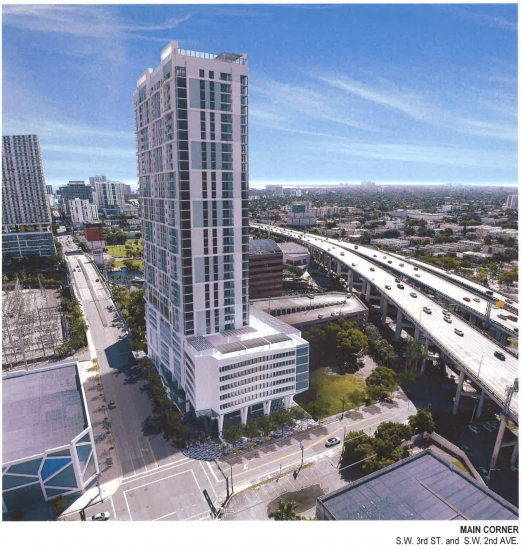
Nexus Riverside. Designed by NBWW Architects.
The Federal Aviation Administration has received an application requesting approvals for the construction of a 413-foot-tall structure as well as two tower cranes of 588-feet and 531-feet at the site of the planned 428-unit Nexus Riverside mixed-use skyscraper in Downtown Miami. The site is at 230 Southwest 3rd Street, which sits east of the northbound I-95 elevated highway and bounded by Southwest 2nd Avenue to the west. This tower is part of the greater 3-acre Riverside Center redevelopment project.
…
Nexus Riverside will yield 690,973 square feet of space over 39,184 square feet of land; 0.899 acres. Details regarding the units have not been disclosed, but the 428 apartments will likely come in 1-to-3 bedroom layouts. Amenities include a fitness center and yoga room, co-working spaces, a game room and media room, and at the rooftop a social room along side a pool and hot tub, surrounded by a landscaped deck with cabanas. The parking garage will be able to accomodate up to 506-vehicles and their will also be 3,631 square feet of ground floor retail.
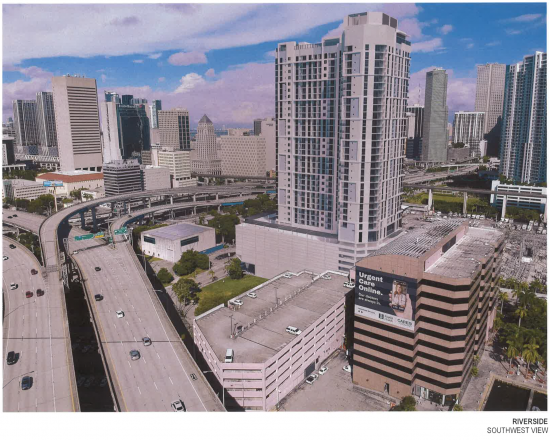
Nexus Riverside. Designed by NBWW Architects.
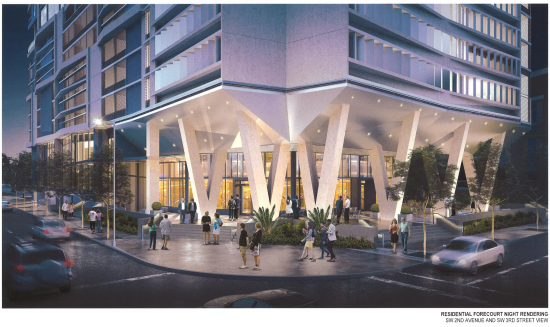
Nexus Riverside. Designed by NBWW Architects.
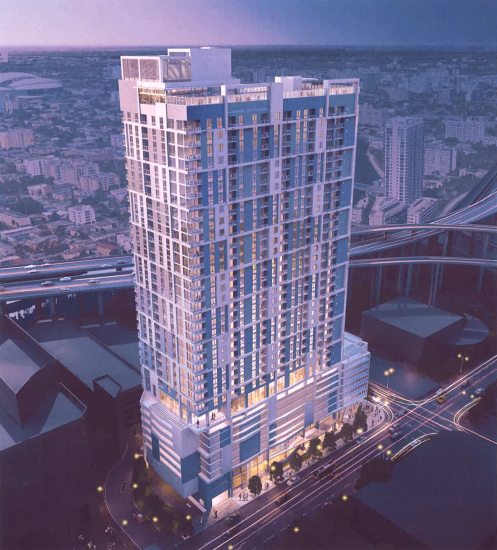
Nexus Riverside. Designed by NBWW Architects.
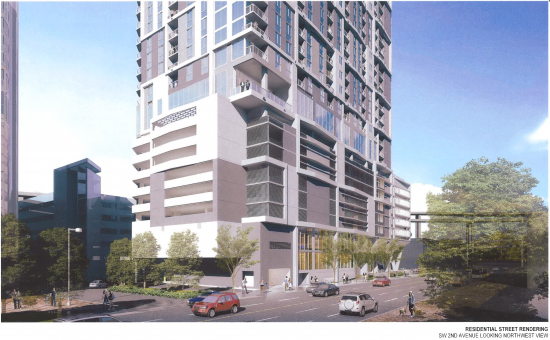
Nexus Riverside. Designed by NBWW Architects.
Florida YIMBY says “Yes In My Backyard” to positive new development in Florida.
Read on >>>> Source: 413-Foot-Tall Nexus Riverside Apartment Tower Submitted To FAA Along With Tower Cranes – Florida YIMBY