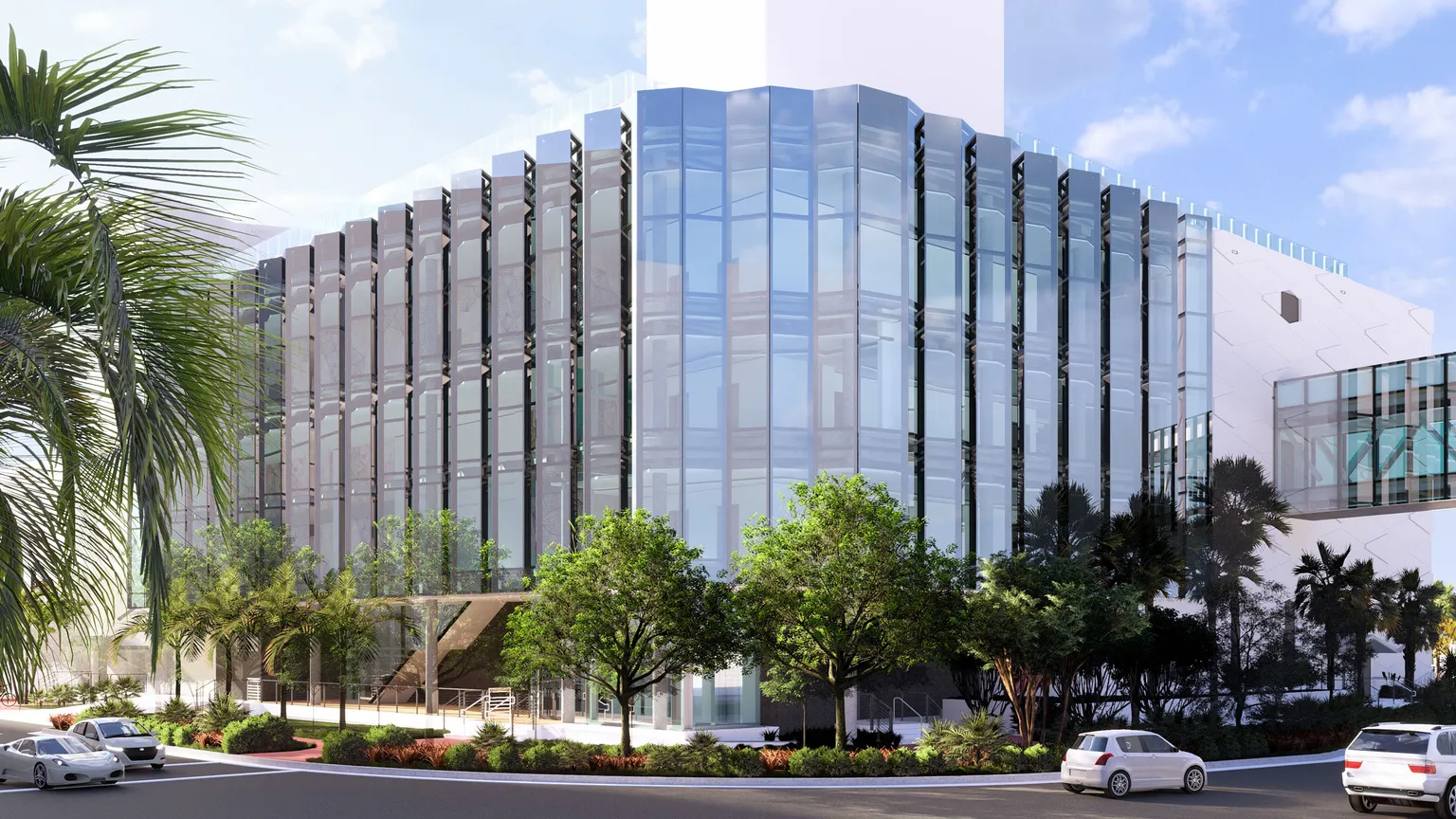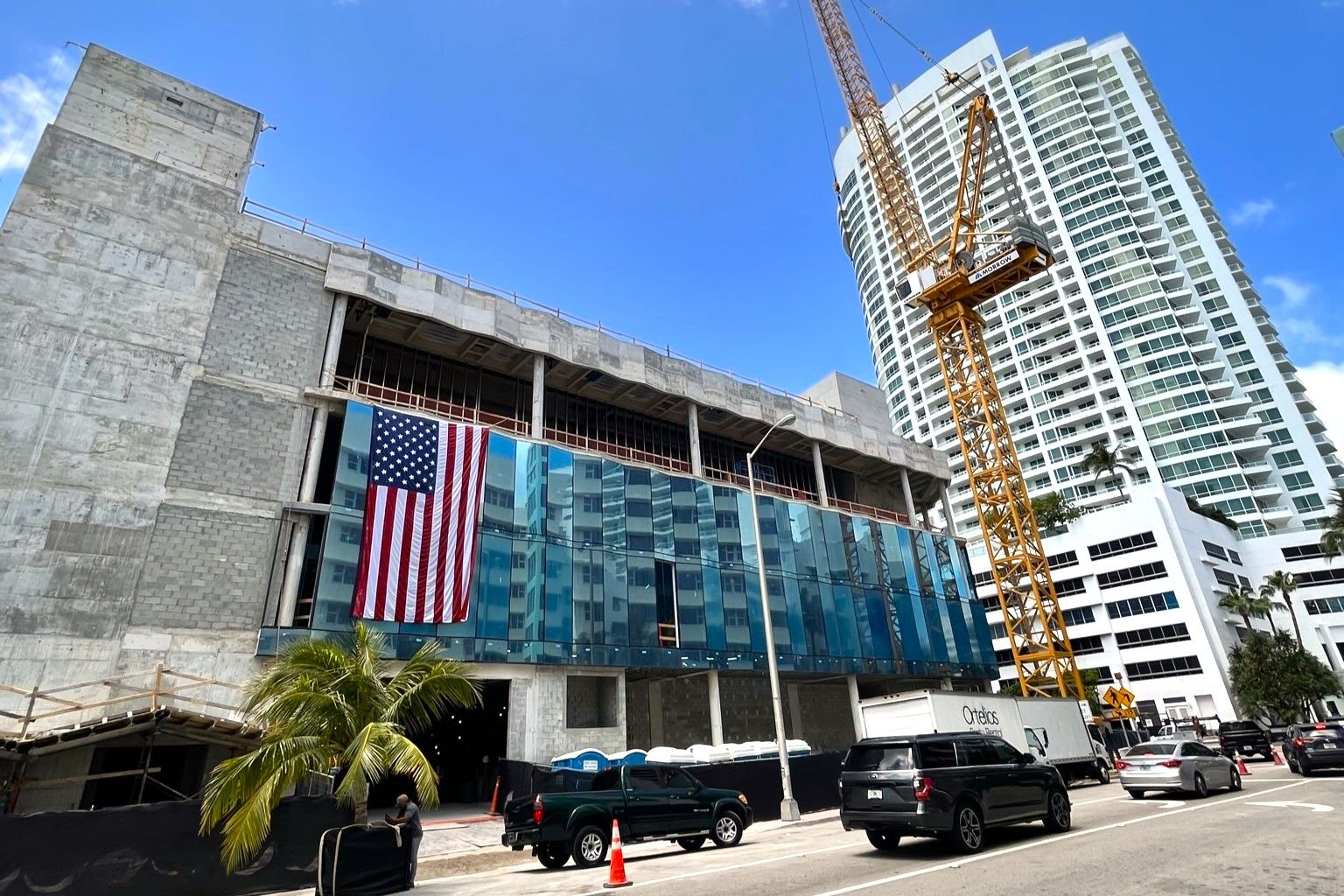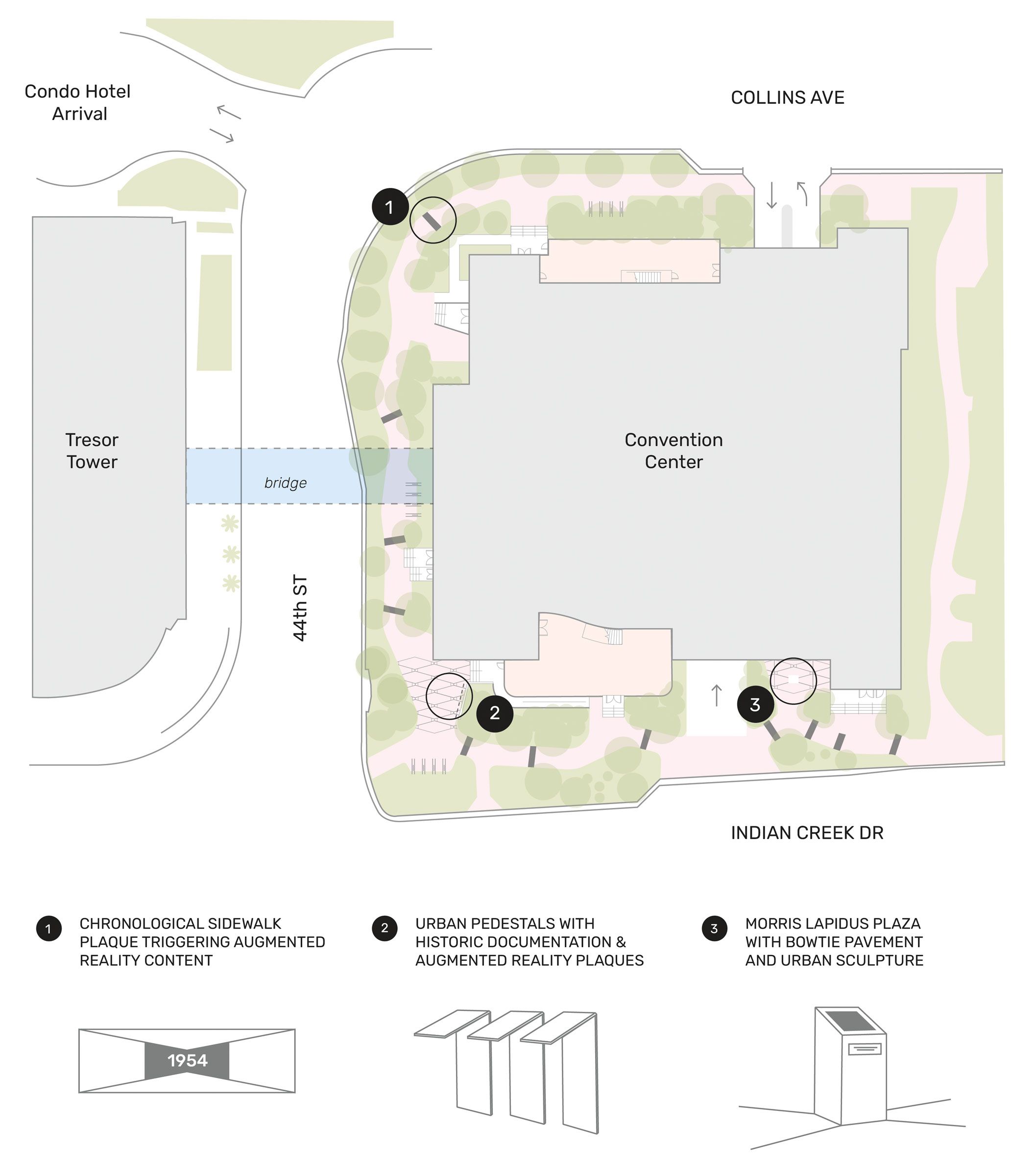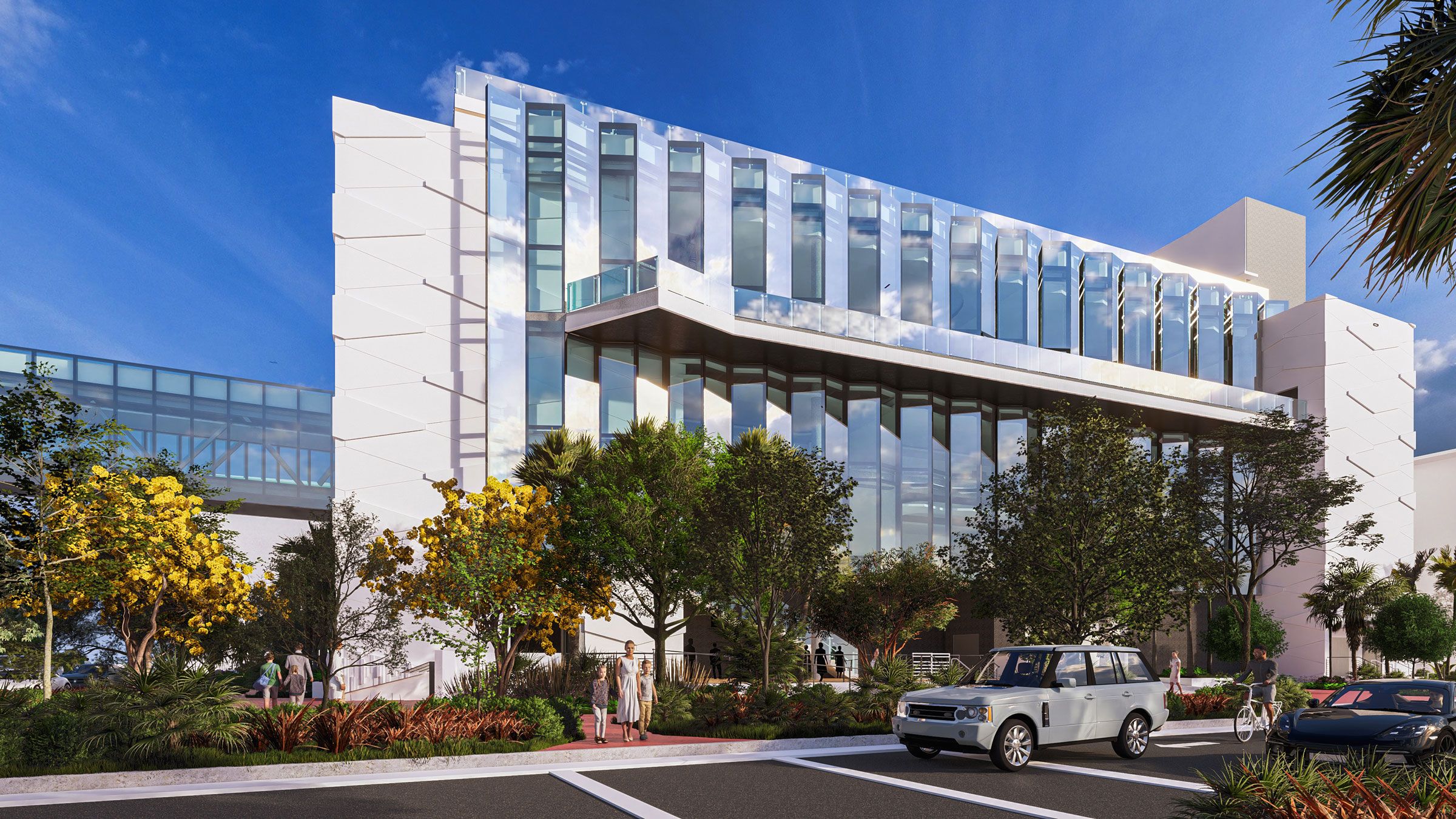
Fontainebleau and Nichols Architects Team Up Again to Open New-Build Meeting Facility
At Fontainebleau Miami Beach, work is underway on the adjacent 45,000-square-foot Coastal Convention Center, with plans to host groups by Q4.
In celebration of its 70th anniversary, the 1,504-room Fontainebleau Miami Beach plans to open a major addition before the end of the year.
Designed by Nichols Architects, the new-build, 45,000-square-foot Coastal Convention Center will be connected to Fontainebleau’s Treesor Tower via skybridge. The five-story building will feature a 16,500-square-foot ballroom with an outdoor terrace, a 9,500-square-foot junior ballroom, and 15 meeting rooms. Floor-to-ceiling windows, a grand staircase, LED walls, and a 7,000-square-foot rooftop terrace with ocean views are among the features ownership hopes will draw groups to the oceanfront property.
Originally created by Morris Lapidus in 1954, the Fontainebleau underwent a renovation and expansion in 2002 led by Nichols Architects. At the time, a 36-story condominium-hotel (Fontainebleau II, or Tresor Tower), and a second 18-story tower (Fontainebleau III), were included, all located on the same premises as the original hotel. Now the Nichols Architects team is bringing the same exuberant aesthetic and careful preservation of Morris Lapidus’s legacy into the new Convention Center addition.
Read more on: A Miami Beach Classic to Open New-Build Meeting Facility | MeetingsNet
and: Fontainebleau Miami Beach – Wikipedia


