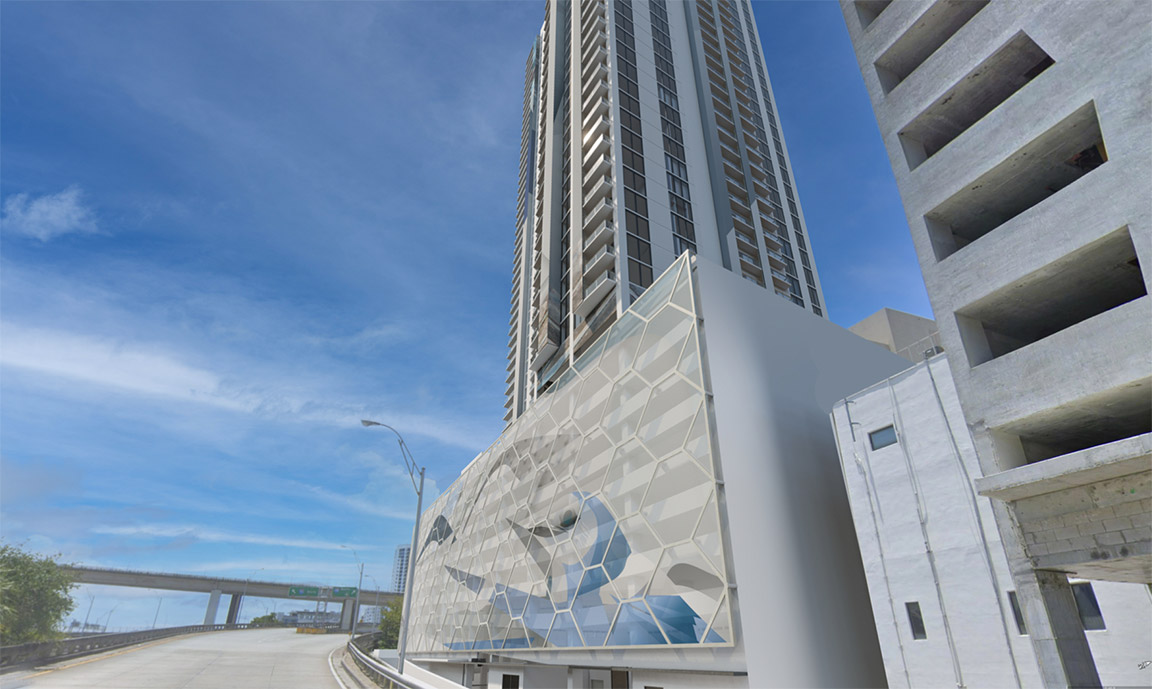
Florida YIMBY highlights the Nichols designed 650-Foot-Tall M Tower
Construction Permits Filed For 650-Foot-Tall M Tower At 56 SW 1st Street In Downtown Miami

M Tower. Designed by Nichols Architects.
Construction permits have been filed for M Tower, a 56-story mixed-use building planned for 56 Southwest 1st Street in Downtown Miami near the city’s Government Center district. Designed by Nichols Architects and developed by Great Neck, New York-based Lions Group NYC under the Downtown 1st Street LLC, development plans call for 507,071 square feet of residential space across 675 residential units 10,531 square feet of ground floor retail space, and 694 parking spaces. Naturalficial is the landscape architect, and Kimley-Horn is the civil engineer. Balfour Beatty Construction has been named the general contractor.
The October 19 filing further reveals that the tower may in fact rise 650 feet….

M Tower. Designed by Nichols Architects.
The 45,547-square-foot development site comprises three contiguous parcels including 56 and 70 Southwest 1st Street, and 65 Southwest 2nd Street.

M Tower. Designed by Nichols Architects.
Read the full story >>>> Florida YIMBY https://floridayimby.com/2022/10/construction-permits-filed-for-650-foot-tall-m-tower-at-56-sw-1st-street-in-downtown-miami.html