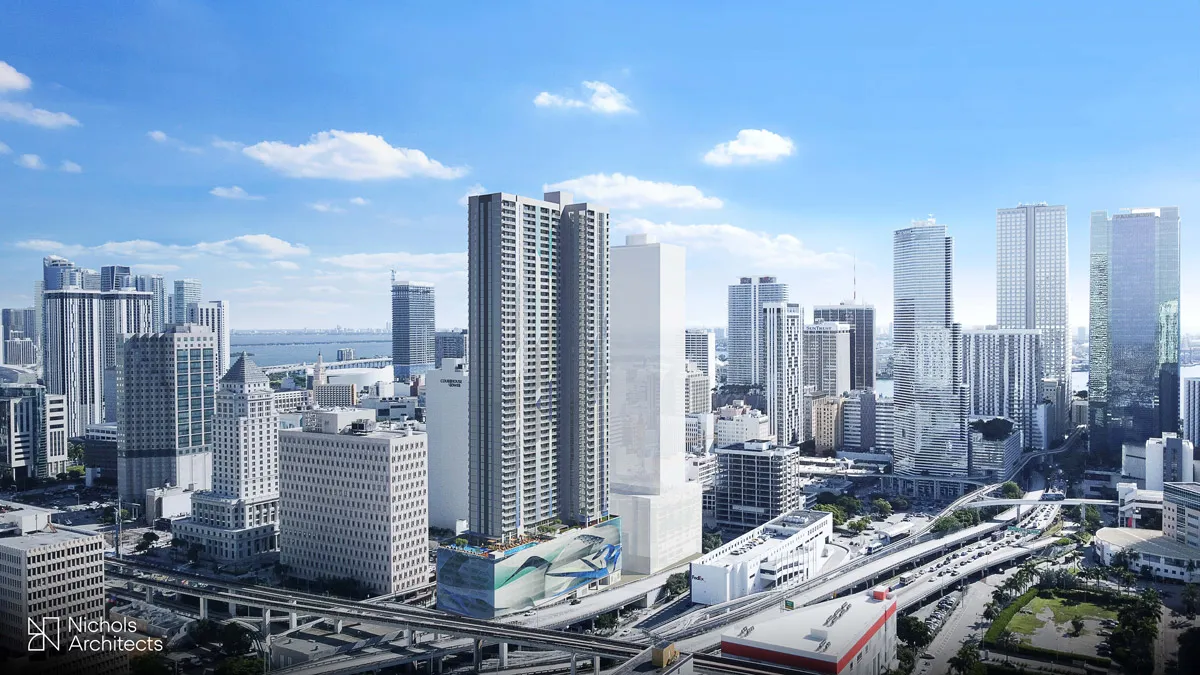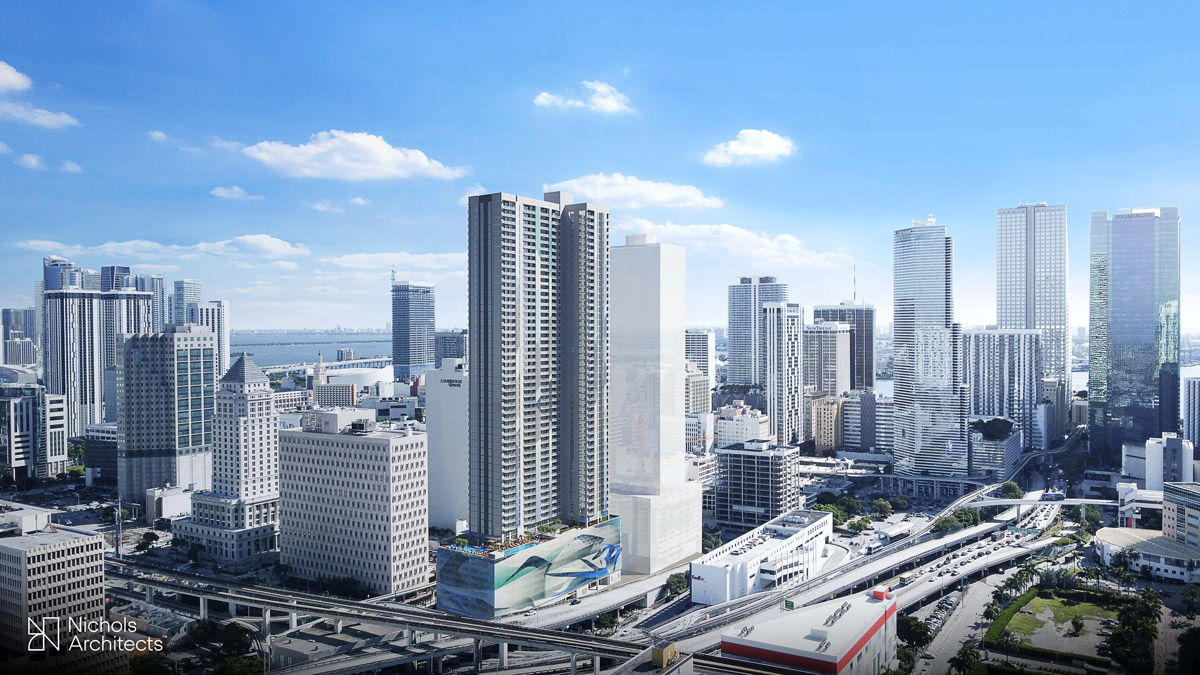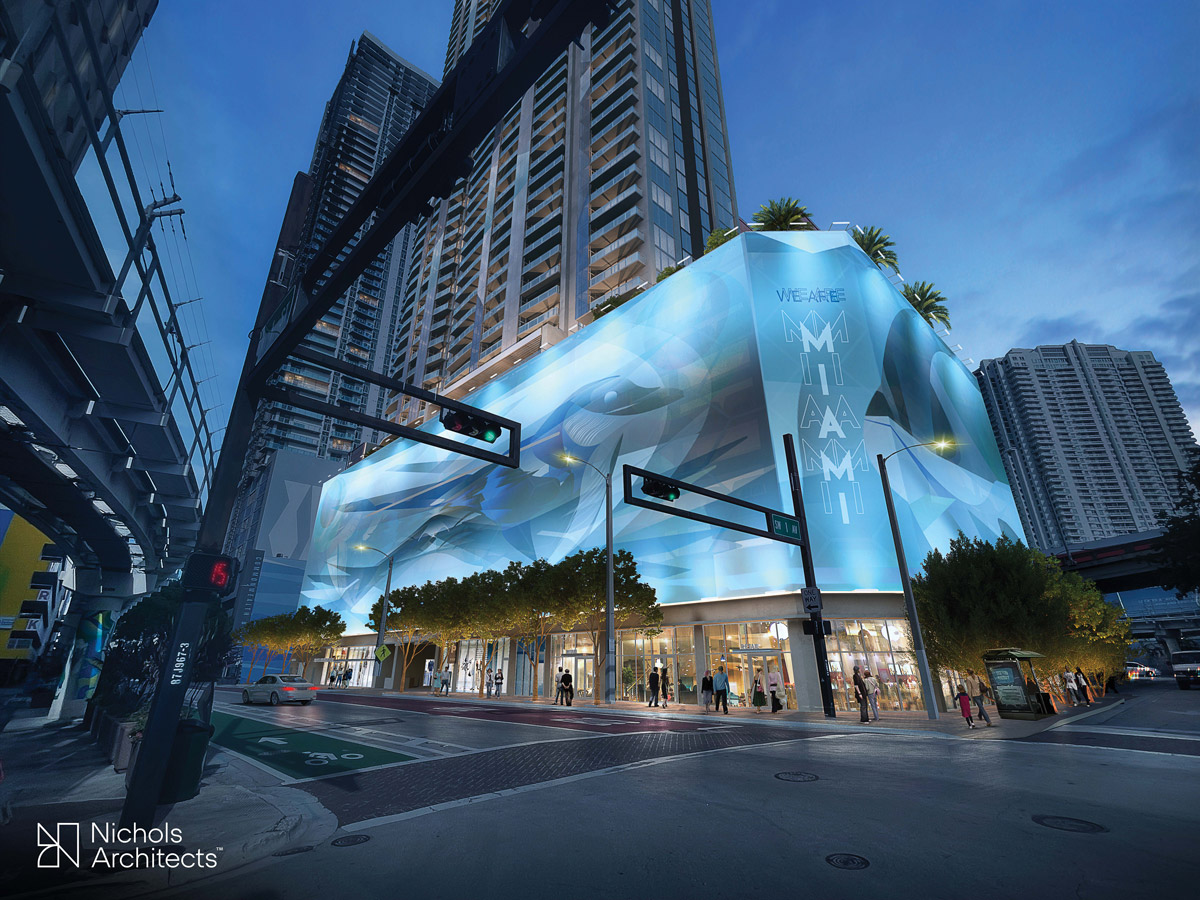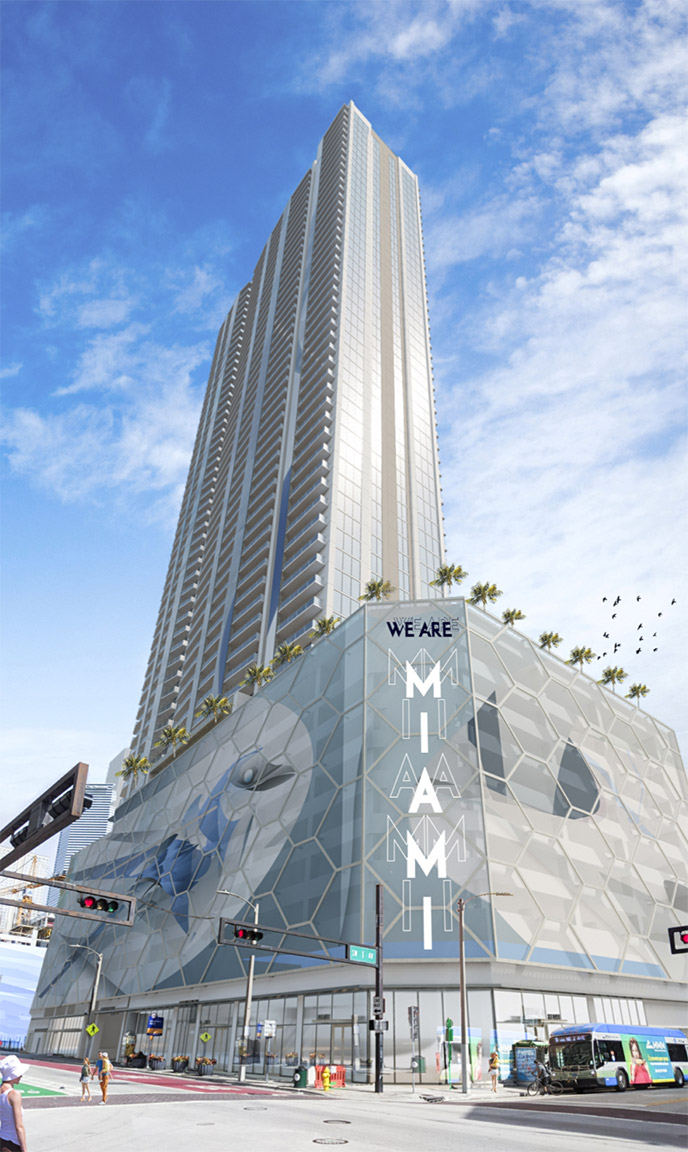
Downtown Miami’s M Tower Submitted To FAA At 605 Feet, Cranes To Rise 705 Feet – The Next Miami
Tue Aug 30 2022
Plans for downtown Miami’s M Tower, designed by Nichols Architects, were submitted to the Federal Aviation Administration on August 23.

M Tower. Designed by Nichols Architects.
Both the permanent height of the tower and temporary construction cranes are now being reviewed by the agency.
M Tower is planned to have a permanent height of 605 feet above ground, or 615 feet above sea level, the filing states.

M Tower. Designed by Nichols Architects.

M Tower. Designed by Nichols Architects.
According to plans from last year, M Tower was planned to rise 49 stories and include:
- 624 residential units, along with amenities
- ground floor retail, and offices for the MPA
- 717 parking spaces (replacing the existing 658-space garage)
Read the full story from the source: The Next Miami https://www.thenextmiami.com/downtown-miamis-m-tower-submitted-to-faa-at-605-feet-cranes-to-rise-705-feet/