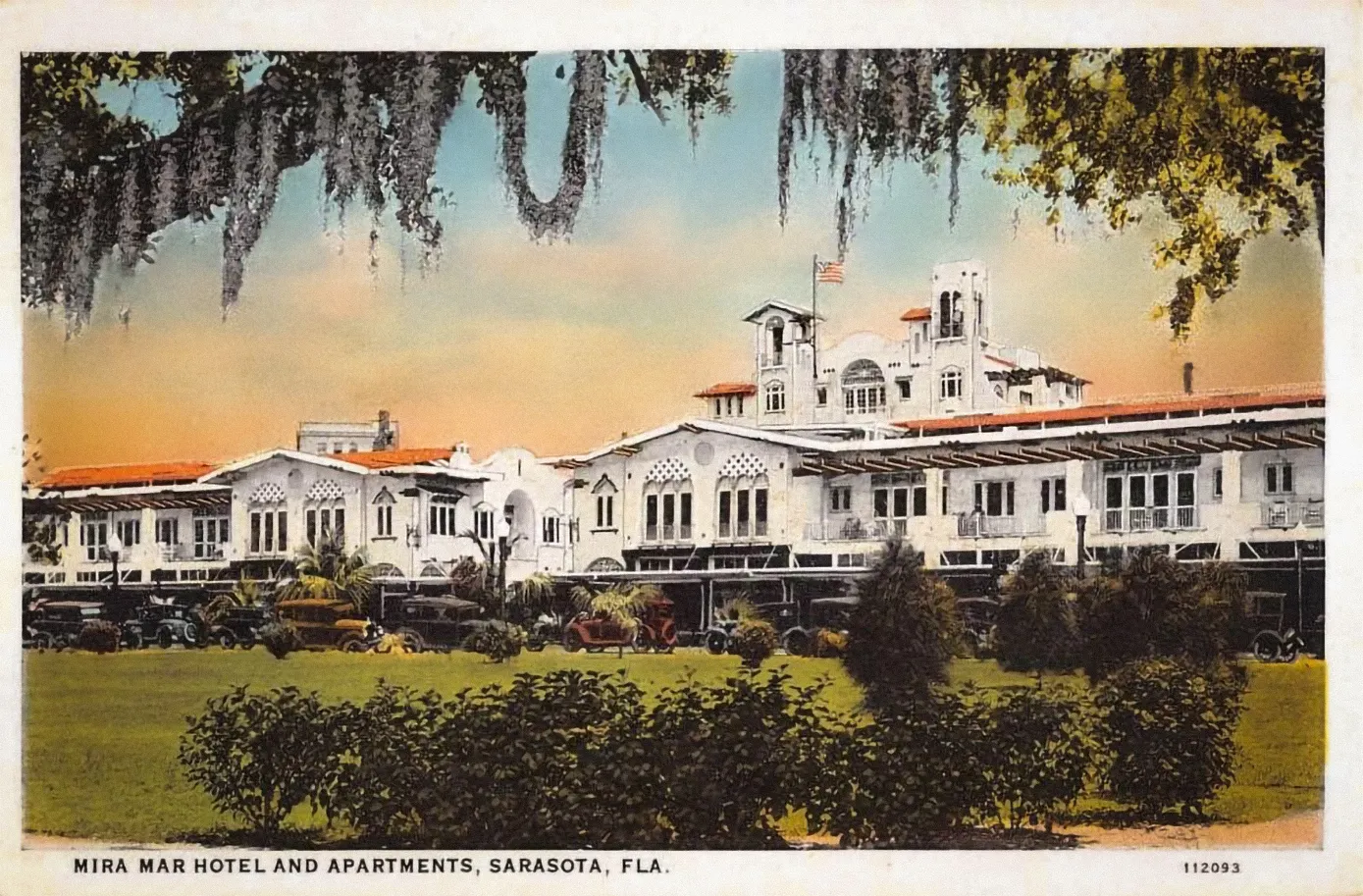
A New Chapter for Mira Mar Plaza: Nichols Architects Leads a Mixed-Use Revival
Nichols Architects and Seaward Development are collaborating once again, following the success of Epoch Sarasota, the record-breaking luxury condominium. This time, the team is focused on a mixed-use property in the city’s downtown.
The new plans include the rehabilitation of Mira Mar Plaza, restoring some of the unique features the original building had in 1922, while also adding two 18-story towers. The architecture is designed in a layered Mediterranean style to ensure harmony with neighboring properties. The proposed footprint is smaller but taller, allowing for open courtyards and outdoor spaces between the buildings, preserving the historic intent of the property.
Originally, Mira Mar Plaza featured two-story apartments with a multi-story hotel behind them. After the hotel’s demolition in 1982, the site suffered from deterioration, with water leaks and termites compromising the wood-frame structure.
Several workshops have been held to present the project to the city and community to gather feedback, ensuring it aligns well with the local character and context. In addition to Nichols Architects’ experience with mixed-use and restoration projects, REG Architects, a historic preservation group, is also on board to ensure that every detail meets the highest standards.
For more information, visit: Sarasota Magazine.com