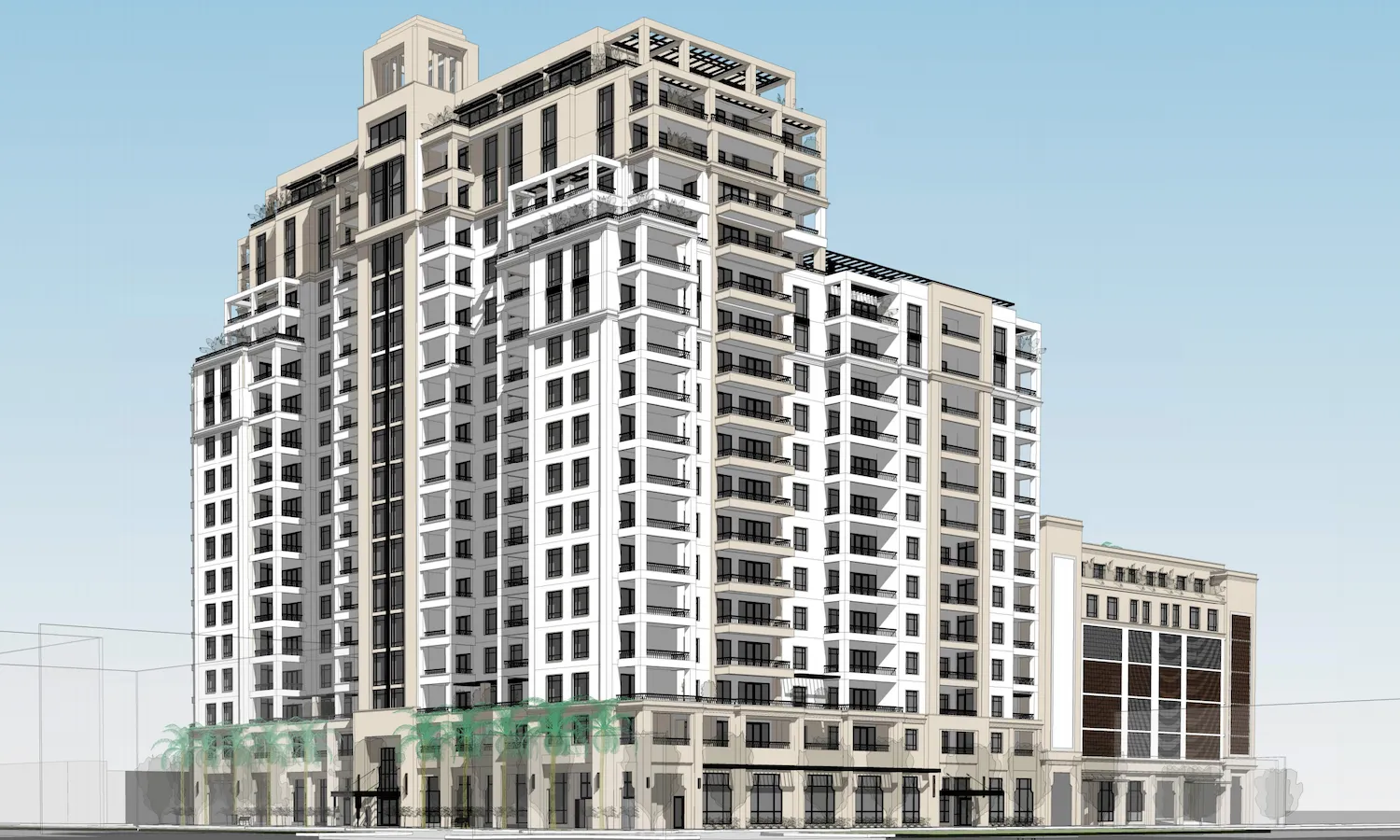
Codina Partners Seeks Approval For 18-Story ‘Regency Residences’ In Coral Gables’ Central Business District – Florida YIMBY
NBWW Architects is leading the design of the project, anticipated to yield nearly 330,000 square feet of real estate including 175 residential units, a 4,050-square-foot restaurant venue and 389 parking spaces.
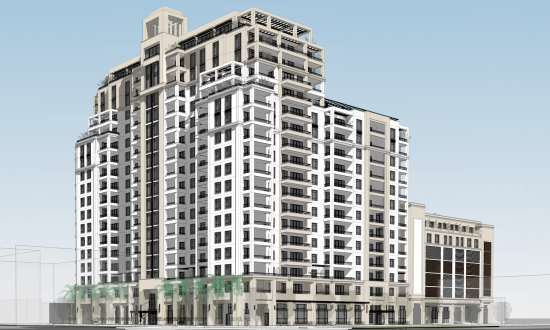
Regency Residences. Designed by NBWW Architects.
Coral Gables-based Codina Partners is seeking approvals from the city’s Development Review Committee (DRC) for Regency Residences, an 18-story mixed-use luxury high rise building slated to rise at 2601 Salzedo Street in the Central Business District. The structure would rise on a 74,000-square-foot piece of property, nestled in between Almeria Street and Valencia Street, near Coral Gables’ Miracle Mile along Coral Way. NBWW Architects is leading the design of the project, anticipated to yield nearly 330,000 square feet of real estate including 175 residential units, a 4,050-square-foot restaurant venue and 389 parking spaces.
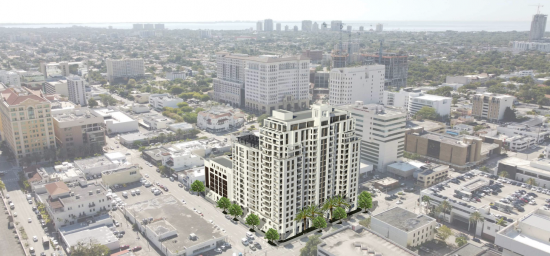
Regency Residences. Designed by NBWW Architects.
Also based out of Coral Gables, renowned architecture firm NBWW Architects has chosen the Classical Mediterranean architectural style for the design of the building, fused with a modernized Art Deco aesthetic. The structure features several setbacks with private terraces and loggias enclosed in bronze-colored handrails. Some of the most remarkable material attributes noted in the renderings is the use of stone masonry and smooth white stucco finishes, that when combined makes for an elegantly-styled high rise.
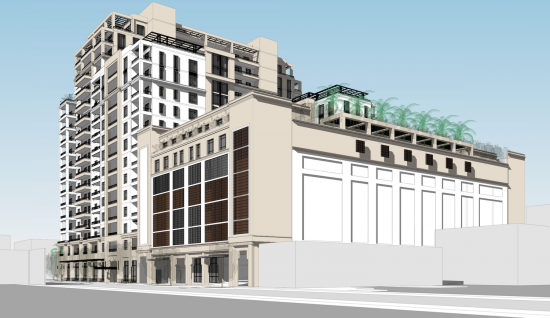
Regency Residences. Designed by NBWW Architects.
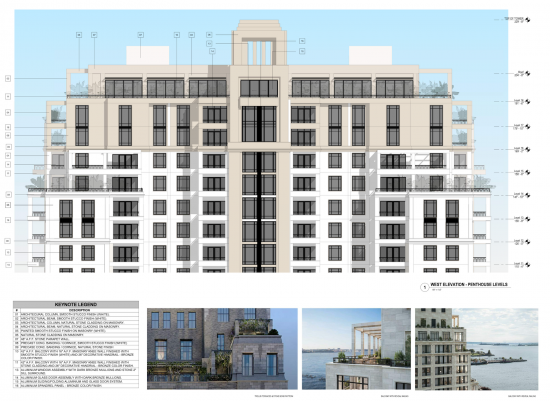
Regency Residences. Designed by NBWW Architects.
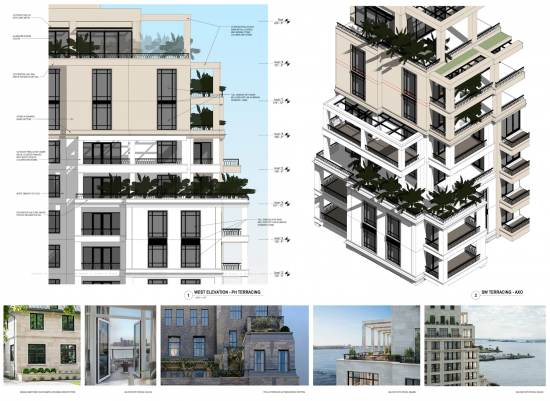
Regency Residences. Designed by NBWW Architects.
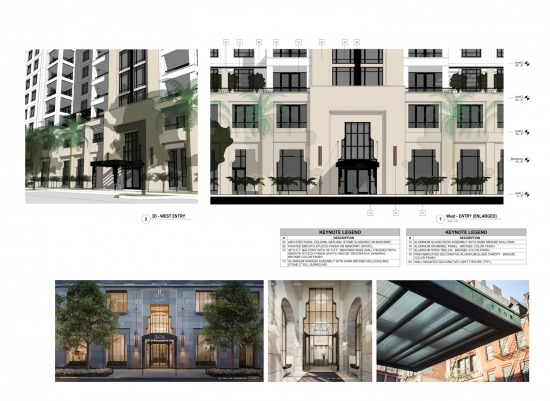
Regency Residences. Designed by NBWW Architects.
The top of the tower reaches a maximum height of approximately 230-feet, romantically crowned with an architectural element often seen in 20th century buildings of New York City
Read on >>>> Source: Codina Partners Seeks Approval For 18-Story ‘Regency Residences’ In Coral Gables’ Central Business District – Florida YIMBY